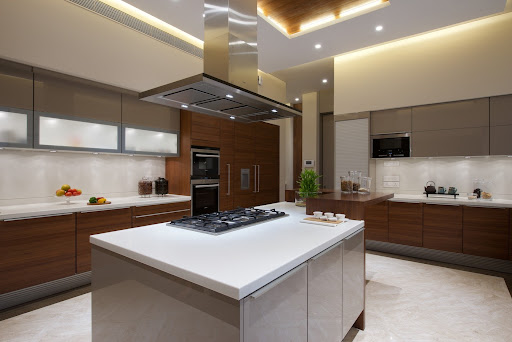These tips ensure your modular kitchen design is efficient and visually pleasing while respecting the recommended kitchen unit sizes.
FAQs About Modular Kitchen Dimensions
1. What is the standard height of a modular kitchen countertop?
The standard countertop height is 36 inches, but it can be adjusted to suit individual heights. It’s recommended to have about 4 inches of clearance below your elbows for ergonomic use.
2. How much space is needed between cabinets and appliances?
Leave at least 25 inches of space between base cabinets and overhead cabinets. This ensures convenient access and allows appliances to fit without any difficulty.
3. Can modular kitchen dimensions be customized?
Absolutely. Modular kitchens are highly customizable based on user needs, available space, and design preferences. Consult experts to strike the right balance between function and aesthetics.
4. What are the standard sizes for L-shaped or U-shaped kitchens?
For L-shaped kitchen design, ensure at least 8 feet of counter space on each side of the “L.” U-shaped kitchen design should have aisle widths of 42–48 inches for smooth movement and usability. By following the outlined standard kitchen measurements, carefully planning kitchen cabinet dimensions, and focusing on convenient kitchen unit sizes, you’ll ensure a design that’s functional and beautiful.
Your One-stop Home Solutions Shop: Everything Your Home Needs, All in One Place
Transform spaces and elevate lifestyles. From the sleek elegance of modern wardrobes to the timeless charm of curated furnishings, Beautiful Homes Store offers an extensive range to suit every taste and need. Whether you’re renovating your kitchen, refreshing your living room, or adding the perfect finishing touches to your space, Beautiful Homes Store ensures every detail reflects your unique style.
So, this season, let your home be more than just a space—make it a statement! Visit Beautiful Homes Store today and discover the perfect pieces to bring your vision to life.



































































