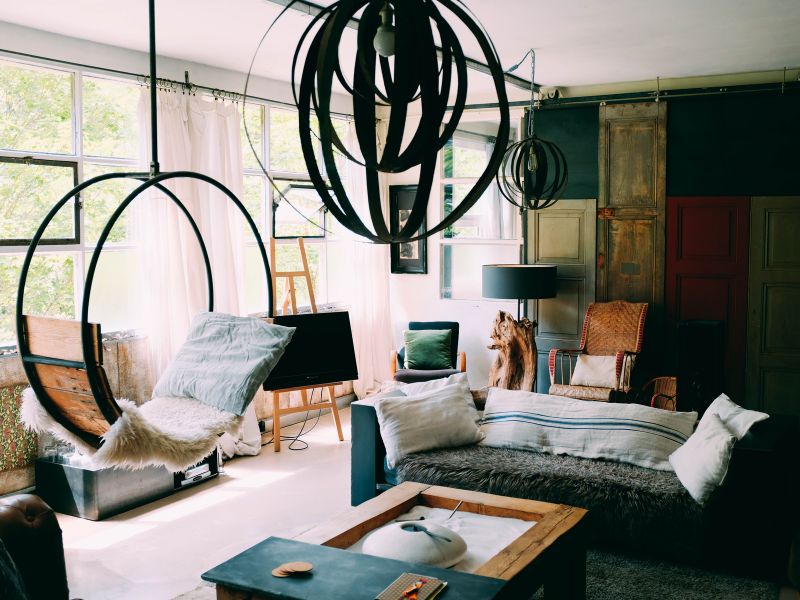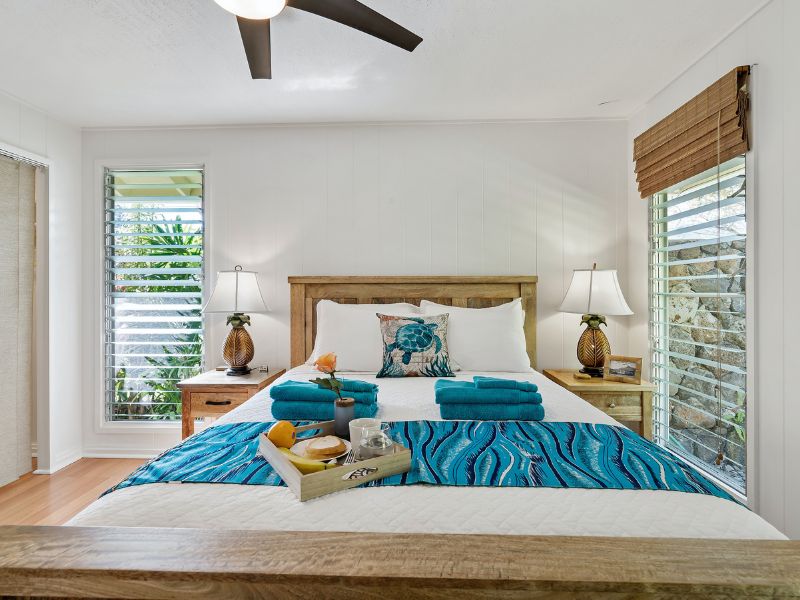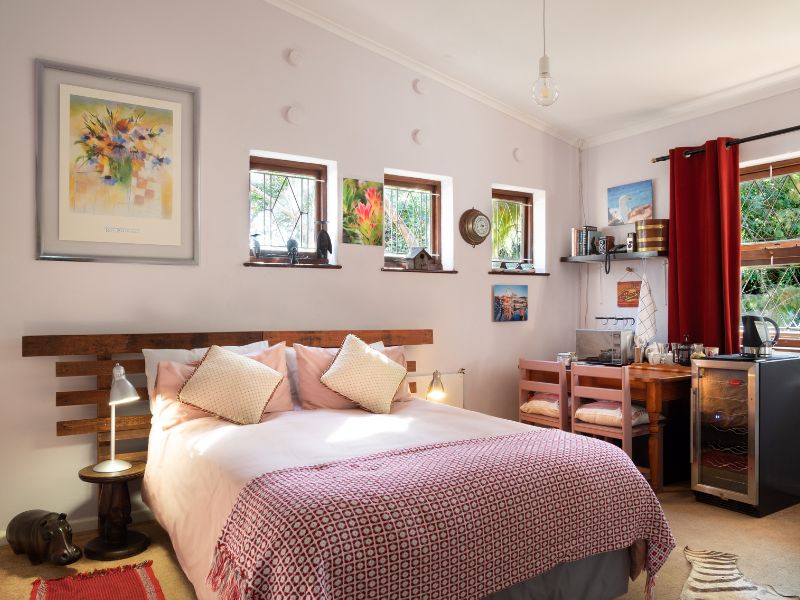Ideas
- Category Name
- Ideas
Want a personalized
Speak to our design professionals
Share your info, we’ll book your slot.
Will you be living in your space during the renovation?
Please Select Date and Day
Appointment Date & time

A 3 BHK home is the perfect sized home for large or small families, in terms of practicality and comfort. Here we take a look at homes facing different directions and the Vastu guidelines to follow to bring positive energy into your home
A 3 BHK floor plan usually consists of a living room, dining room, kitchen and 3 bedrooms. It is the ideal compromise between practicality and comfort as it is the perfect size for different types of families. It is large enough to accommodate joint families and small enough for nuclear families.
A 3 BHK home is a delight to design as it can accommodate most themes. Following Vastu Shastra can help channel wealth, good health and fortune to your home. The 3 BHK house plan with Vastu guidelines for your home will change depending on the location of your home and the direction it faces.
Here we take a look at homes facing different directions and the Vastu guidelines to follow to get maximum benefit.
The entrance to a 3 BHK East facing house plan as per Vastu, should be on the fifth Pada on the East. The living room should ideally be in the North-East in an East facing house Vastu plan 3BHK. Place furniture against the South-West or West wall of the living room in a 3 BHK house plan with Vastu East facing.
The dining room should be in the West in a 3 BHK East facing house plan as per Vastu and can lead to the kitchen that should be located in the South East. Avoid the North, the West and the North-East for the kitchen in a 3 BHK house plan with Vastu East facing.
Build your pooja room in the North-East corner as it is the most sacred spot in an East facing 3BHK house Vastu plan. If that is not possible, North or the East corner is the next best choice for an East facing 3 BHK house Vastu plan.
In a 3 BHK East facing house plan as per Vastu, the master bedroom should be in the South-West. Sleep with your head in the South or West for best benefits in an East facing 3 BHK house Vastu plan. The bathroom should be on the South-East or North-West in an East facing 3BHK house Vastu plan.
In a West facing 3BHK house Vastu plan, the living room can be in the East, North, North-East, and North-West and the furniture should be arranged in either West or South-West direction.
The master bedroom in a 3 BHK West facing house plan as per Vastu should lie on the South-West side and in a multi-storeyed building, it should ideally be located on the upper floor.
The puja room should be in the North-East while children’s rooms and study rooms are best in the South and West in a 3 BHK West facing house plan as per Vastu. The kitchen should be located in the North-East or South-West corner.
In a North facing 3BHK house Vastu plan, the main door should be in the North direction on the fifth step or pada as it is the house of Lord Kubera. The living room should lie in the North-East direction. Furniture should be arranged in the West or South-West corner of the room. In a 3 BHK North facing house plan as per Vastu, North-East, East and West are ideal for the pooja room.
The kitchen is most beneficial in the South-East or North-West direction. Avoid a kitchen in the North-East corner in 3 BHK North facing house plan as per Vastu to prevent conflicts in the house. The dining room in a North facing 3 BHK house plan as per Vastu, must be in the West.
The best bedroom placement for North facing 3 BHK house plan as per Vastu are West, North-West, South, and South-West. Avoid bedrooms in the South-East or North-East as it can cause health issues or disputes in the family. The best directions for bathrooms are South, South-West, West and North-West.
The most auspicious location for the main entrance in a 3 BHK South facing house plan as per Vastu is the fourth pada facing North or the East. Both dining and living rooms should be located in the South, South-West and West directions in a 3 BHK house plan with Vastu.
The master bedroom should ideally be located in the South-West, where the most positive energy is said to be accumulated. If the house has multiple floors, it is advisable to keep the master bedroom at the upper level in any 3 BHK interior design. The other bedrooms in the house can be positioned in the North-West.
The location of the kitchen should be in the South-East or North-West corner and the puja area is most auspicious in the North-East corner.
At Asian Paints’ Beautiful Homes, our professional designers ensure that your home is aesthetically appealing, comfortable and Vastu compliant. Whether it is an East facing house Vastu plan 3BHK design or a simple renovation, your project will be meticulously planned from initial consultation to appraising you of 3 BHK interior design cost till final execution and handing over. Call us for a 3D consultation for house interior design services in Amritsar, Tumakuru, Raipur, Jaipur, New Delhi, Kochi, Karur, Coimbatore, Bengaluru and Nashik.
Will you be living in your space during the renovation ?
DEC 2023
Please Select Date and Day
Appointment Date & time
17 Oct 23, 03.00PM - 04.00PM


 Previous Question
Previous Question





 Previous Question
Previous Question

