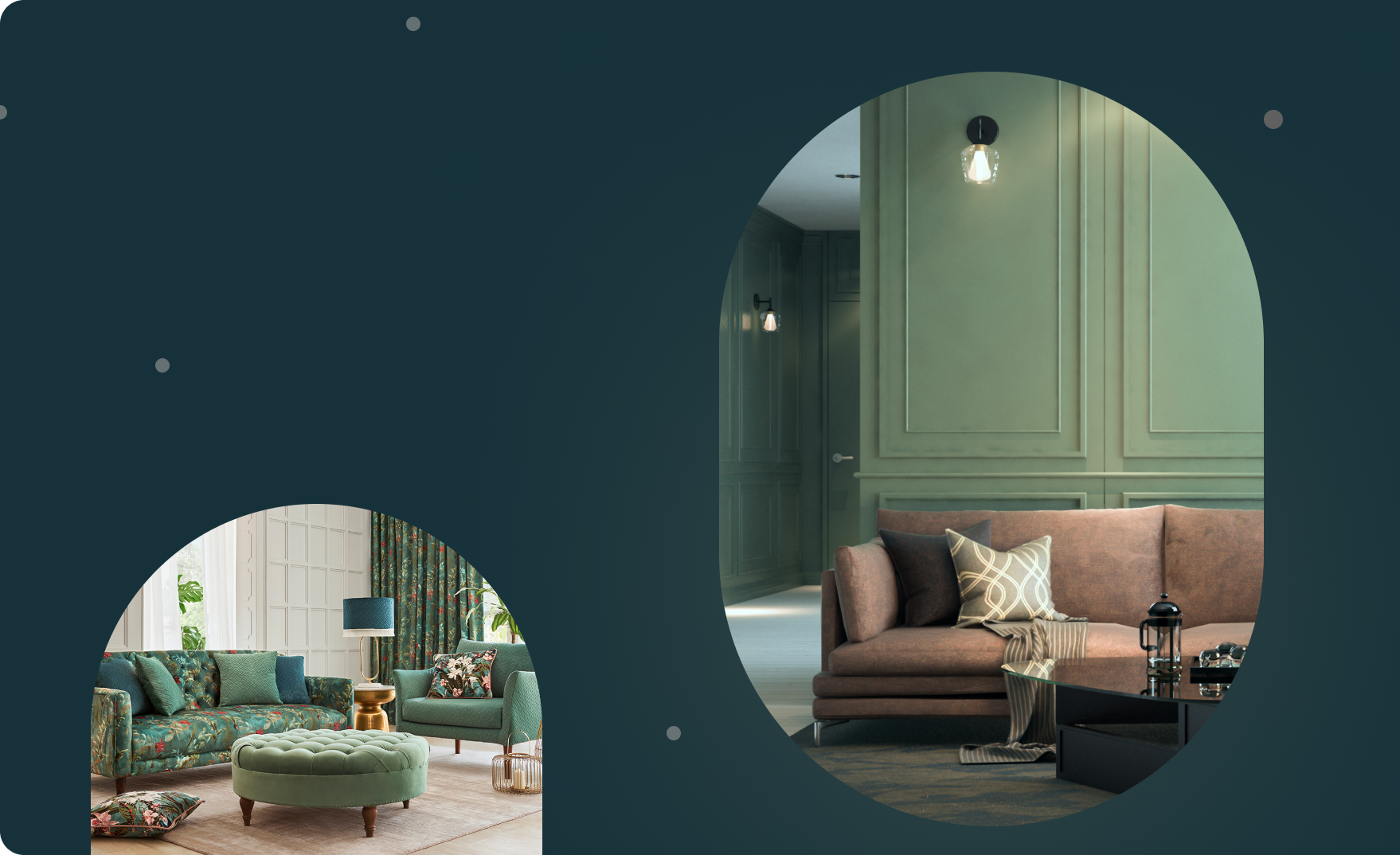Pros and Cons of Galley Kitchen Layout
Pros
- Works incredibly well in narrow and small kitchens by efficiently using available space.
- The golden triangle fits well into galley kitchens, making it an efficient layout. And makes moving around the kitchen easy.
- With two parallel counters, you will get sufficient counter space.
- You get plenty of storage space with room for bottom cabinets on either side and top shelves or cabinets.
Cons
- Reduced floor space makes it difficult for more than a couple of people to work in a galley kitchen.
- If there isn't a natural light source, galley layouts can feel cramped, especially if you've had to use up the wall space for storage.
- You may not have space for a dedicated pantry.
- Since galley kitchens tend to be narrow and small, there may not be enough space for multiple lighting sources.
How can Beautiful Homes Help you Design a Galley Kitchen for your Home?
Beautiful Homes provides a massive range of services and products to help you create a personalised galley style kitchen with a modular kitchen design. You may select all the kitchen essentials you need from our shop. Our expert services include but are not limited to Interior Design Services for every room and outdoor space in your home. Our professionals are well versed in the various design styles- contemporary, modern, glam, boho-chic, etc. They will ensure you get design solutions best suited to your style and need.
Visit our website to check the various options and projects we have executed so far. If you wish, you can book your 3D consultation call to understand the project's process, design, and execution or walk into any of our stores across India. Our current home décor stores are spread across Amritsar, Tumakuru, Raipur, Jaipur, New Delhi, Kochi, Karur, Coimbatore, Bengaluru and Nashik. In addition, we are in the process of opening up state-of-the-art stores across several cities.
















































