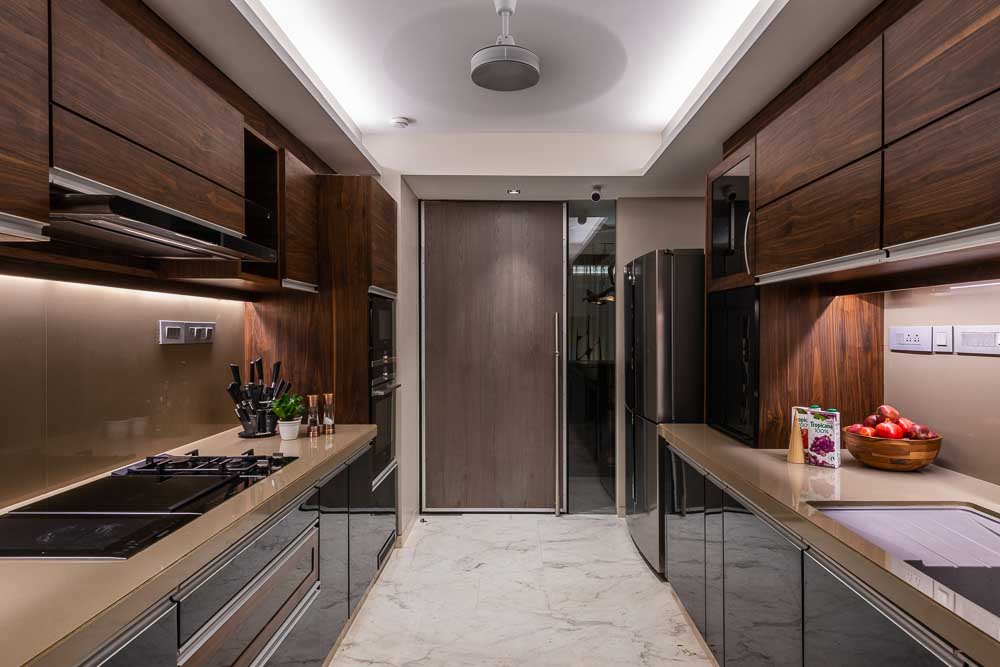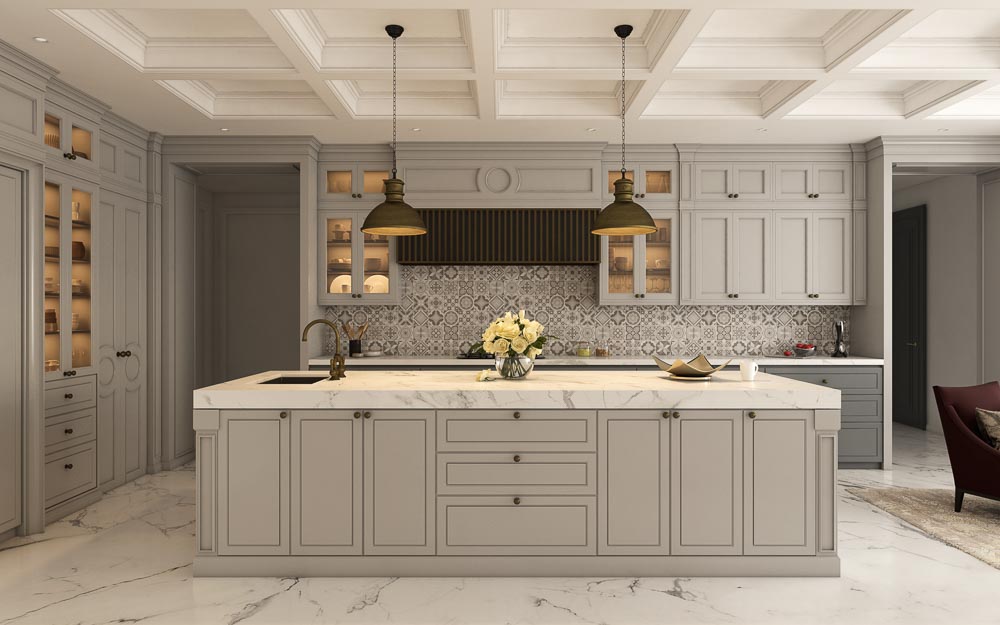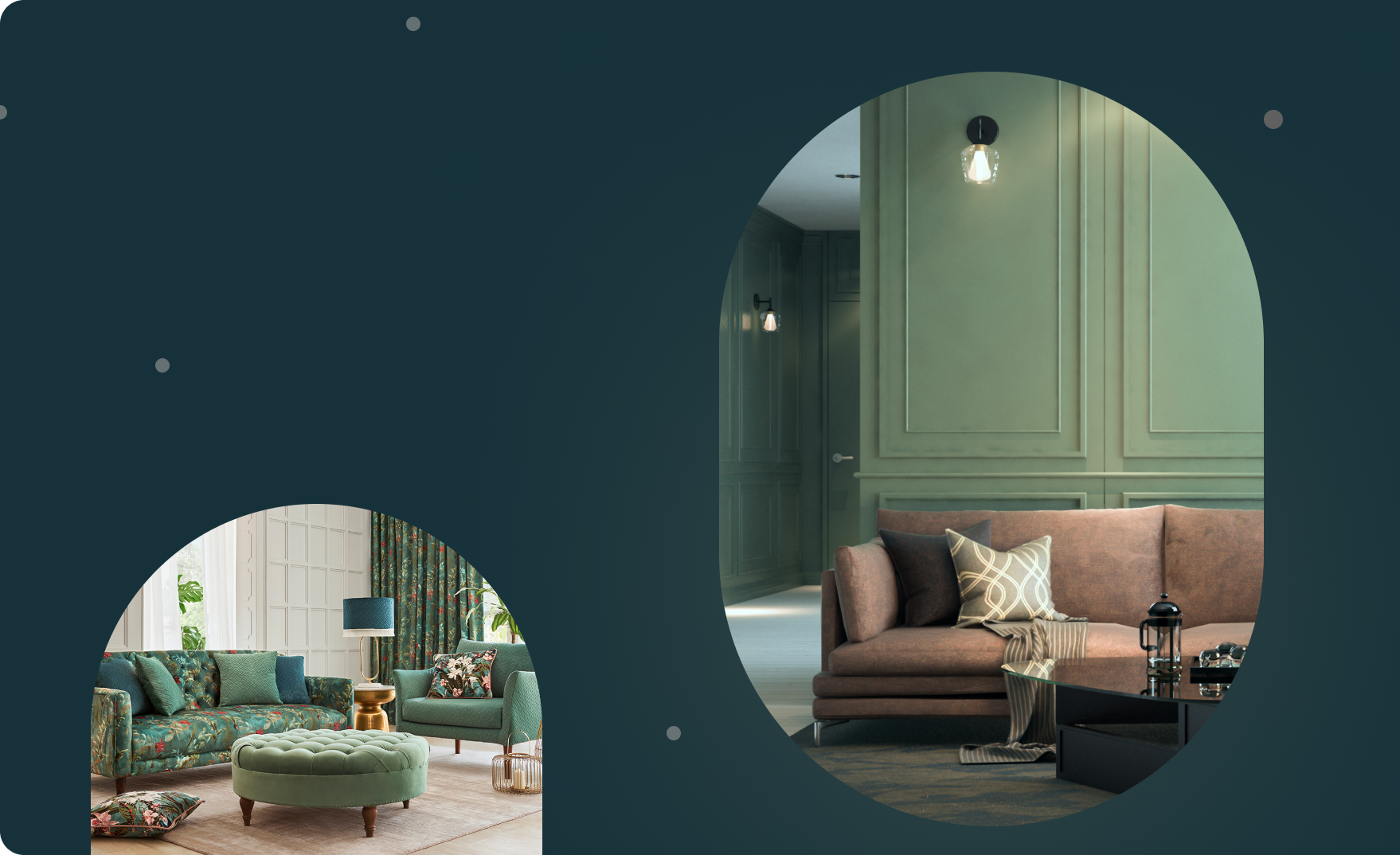
Get an approximate budget for your kitchen design by sharing your space details.


Get Started with your interior design journey with us!
Speak to our design professionals
Share your info, we’ll book your slot.
Please select your design requirement
What’s the condition of your home/space?
Will you be living in your space during the renovation?
 Previous Question
Previous Question
What’s the status of your home possession?
 Previous Question
Previous Question
Let us know the number of rooms for interiors
 Previous Question
Previous Question
Is your interior design budget over 4 lakhs?
 Previous Question
Previous Question
Book next available appointment slots with our experts!
Please Select Date and Day
 Previous Question
Previous Question

Something went wrong!
We were unable to receive your details. Please try submitting them again.

Appointment Scheduled!
Thank you for giving an opportunity to Asian Paints Beautiful Homes Service! Our Customer Experience Specialist will get in touch with you soon.
Appointment Date & time
Thank You!
Our team will contact you for further details.
Open vs closed kitchen: Which layout is perfect for your home?

We help you decide whether an open, closed or a combination of both kitchen layouts works best for your lifestyle and homes
Kitchens are some of the most used spaces in the home. While choosing between an open, closed or hybrid kitchen design, the most important factor remains personal preferences. Kitchens are spaces that are used multiple times a day. They get a lot of foot traffic and tend to get messy in the bargain. An open layout might be appealing but not work in your favour. Alternatively, closed kitchens lend privacy but may not work for your lifestyle. Read on to understand what each layout brings to the table as well as their pros and cons to help you decide what simple kitchen design works best for you.
Closed Kitchen Design
What is a Closed Kitchen?
Here’s a concept we are all quite familiar with. Closed layouts are usually the norm with Indian kitchen design. With this layout, the kitchen is a room unto itself which a lot of people prefer as it lends privacy. However, the renovation costs of later changing a closed kitchen to an open layout are very high.

The Pros and Cons of a Closed Kitchen Layout

Pros
- This layout can make optimum use of space for drawers, cabinets and counters. A closed kitchen has more storage and work surfaces.
- With the option to cut off the kitchen, heat, noises and smells from cooking don’t percolate to other parts of the house.
- Cooking and related activities turn into a more private affair. The kitchen, which can become quite messy when in use, isn’t always on display to guests.
Cons
- A closed kitchen doesn’t have as much natural light and ventilation as an open kitchen design.
- Indian kitchen designs in smaller apartments may not be big enough to accommodate features like an island.
- This layout can make the house look smaller as the walls create physical and visual barriers.

Open Kitchen Design

What is an Open Kitchen?
Open layouts are becoming more popular with Indian kitchen design. With this layout, the kitchen is essentially open from one or more sides, typically connected with the living or dining room or even a combined living and dining area. Usually, an open kitchen does away with one partitioning wall, sometimes in favour of a kitchen island or breakfast nook.
The Pros and Cons of an Open Kitchen Layout
Pros
- An open kitchen design works well for both large and small spaces.
- With smaller homes, this layout opens up the main living area, making the room look bigger.
- Doing away with at least one wall makes the kitchen bright and well-ventilated.
- The person who is cooking can always be a part of what’s going on in the dining and/or living room.

5. This layout can easily accommodate a island kitchen design, adding extra counter space to work and eat as well as extra storage area. Alternatively, it could incorporate a breakfast nook, eliminating the need for a dining table in a small house.

Cons
- With an open kitchen design, everything in the kitchen is on display – both the good and the bad. This means always keeping it tidy.
- Noises from appliances (like the blender), heat and cooking aromas carry over very easily to the rest of the house.
- With at least one wall missing, the storage and work areas are substantially reduced.
- The cooling from the air conditioner carries over to the kitchen area, reducing its efficiency.
The Best of Both Worlds: Hybrid Design
A hybrid layout is essentially taking features of both layout that work for you and incorporating them in your modular kitchen. There are a few ways to go about combining open and closed layouts for that perfect kitchen design:
1. Instead of completely closing off the kitchen, consider semi see-through partitions like glass doors, wood slats, decorative jaali or metal panels as seen here. This can lend enough privacy when required but still keep the space airy and well-lit. A design that allows for these partitions to slide open and shut when need be, works even better.


2. Instead of opening the kitchen to the rest of the house, connect it with the outdoor spaces. Here, the kitchen opens out on to a balcony area which can double as an informal eating area as well. A patio or large balcony can also have a barbeque or grill. With this design, privacy is maintained yet the kitchen is well ventilated and receives a lot of natural light. Additionally, noises and smells from the kitchen don’t travel as much to the rest of the home.
3. If the kitchen is large enough, consider adding a small eating area within the kitchen itself. A cosy dining set allows eating and cooking to be shared activities even with a closed kitchen layout. You could also consider a semi-open layout where instead of getting rid of one entire wall, you only open up the top half. With this you can keep counter space and the area below it while getting rid of the top half of the wall. You retain counter and storage space, can create a cosy eating area and open up the kitchen as well.

Get started with Beautiful Homes
For expert design consultation, send us your details and we’ll schedule a call
Yes, I would like to receive important updates and notifications on WhatsApp.
By proceeding, you are authorizing Beautiful Homes and its suggested contractors to get in touch with you through calls, sms, or e-mail.


Thank You!
Our team will contact you for further details.


Something went wrong
We were unable to receive your details. Please try submitting them again.














































