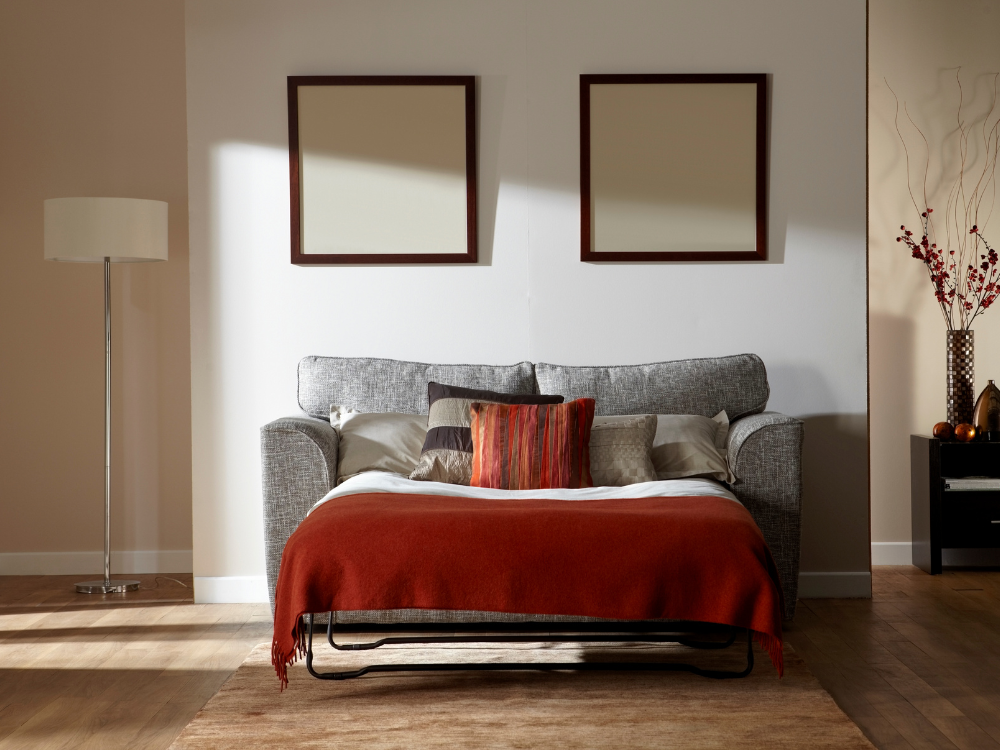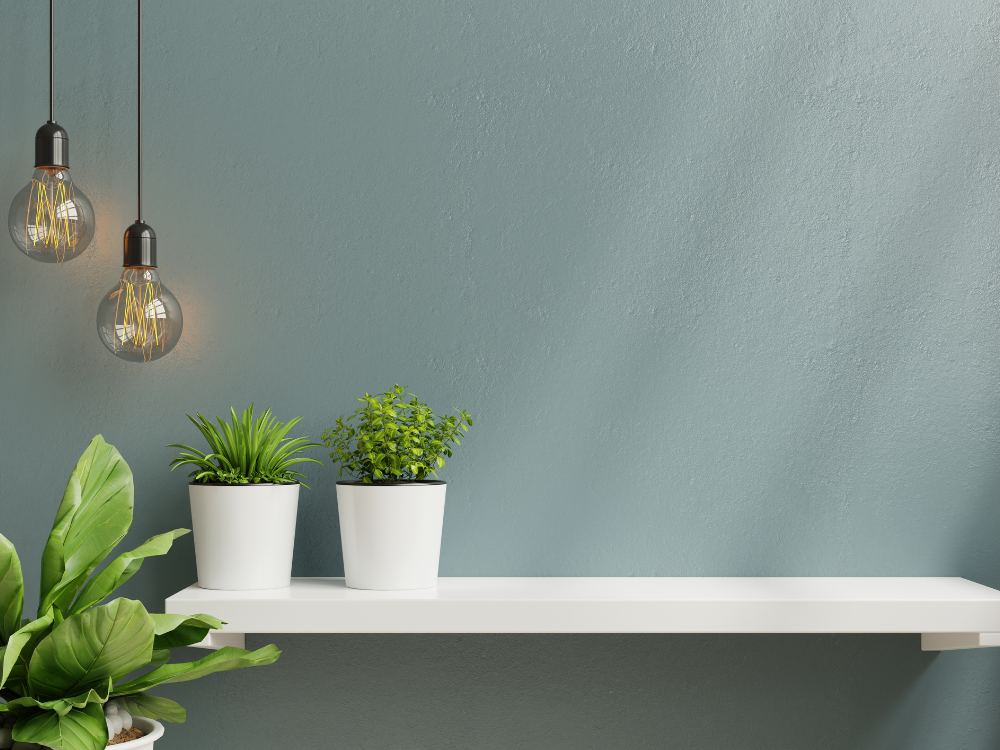Kitchens
- Category Name
- Kitchens
Get an approximate budget for your kitchen design by sharing your space details.
Speak to our design professionals
Share your info, we’ll book your slot.
Will you be living in your space during the renovation?
 Previous Question
Previous Question
 Previous Question
Previous Question
Please Select Date and Day
Appointment Date & time

Designing a small house is no less than a talent that requires you to bring out the best of your design dreams, in a limited space. However, there are quite a few hacks to keep in mind to make the best of it. From storage beds to wall mounts, we’ve covered them all..
Small house design is no less than a talent that requires you to bring out the best of your design dreams, in a limited space. Be it bohemian or victorian, your space limitation need not dictate cut downs on your desires. Yes, more often than not, you would require to smartly shortlist the pieces you choose for your small house interior design. However, there are quite a few hacks to keep in mind to make the best of it.
Let us share some of the most effective interior design hacks for small homes;
1. A Wall to Wall Dining Area for Your Small House Design
2. Align Everything to a Wall in Small House Design
3. Do Away with Beds and Go for Ground Mattresses for Your Small House
4. A Folding Table in the Kitchen of Your Small House Interior Design
5. Two Seater Couches and Wall Mount Interiors for Small House
6. Small Split-Level Homes for Your Small House Design
7. Storage Beds are the Best for Small House Design
8. Minimize Furniture and Maximize Art in Small House Interior Design
9. Always Use the Corners in Your Small Home
• Bonus Small House Interior Design Ideas Just for You
1. Add a Gallery Wall in Your Small House
3. Use a Day Bed for Your Small House
• FAQs
• Your One-stop Home Solutions Shop: Everything Your Home Needs, All in One Place
In a small house interior design, creating a dedicated dining space can be challenging. However, by utilizing a wall-to-wall dining area, you can make the most of limited space. Install a built-in bench or banquette against one wall, paired with a compact table and chairs. This setup not only saves space but also adds a cozy and intimate atmosphere to your dining area.
The easiest way to do the design for small house by making it look spacious is by sticking every piece of furniture to a wall, leaving a good amount of space in the center of the room. Notice how the bed, racks, study table and even the extra seat and bicycle stick to a wall leaving a good amount of carpeted space in the center. This hack is effective for all kinds of rooms in a small home interior design.
Ground level mattresses with interesting bed posts not only give you the feeling of a high ceiling but also let you use the space around them more efficiently, enhancing the overall home interior design. Take a look at this fun kid’s room design that accommodates two spacious beds and uses the space between them as a vibrant seating area. You could even put in cupboards or study tables instead of the couch as per your convenience.
Pro tip: Always use rugs around the mattresses for a cleaner and cozier set up.
When designing a small house design with limited space, having a folding table in the kitchen can be a game-changer. Choose a table that can be mounted on the wall and easily folded down when not in use. This allows you to have an extra surface for meal prep or dining that can be tucked away when needed, giving you more room to move around in the kitchen.
If you’re an entertainer living in a home with a small living room, one of the best ways to make the most of it is by getting a two-seater couch and a couple of unique seats like the rocking chair and wooden stools. This not only makes your living room look detailed and chic but also makes it easy to accommodate a bunch of people without crowding.
Another tip to keep in mind for small house interior design is to go for wall mounts that take up way less room than console tables and cabinets but hold similar storage capacity. Throw in a cute rug and you’ll have yourself a finely curated modern living room.
If you're considering building a small house, split-level designs can be a great option. By dividing the living spaces into different levels, you can create separate zones without sacrificing square footage. For example, you can have the living area on one level, the kitchen and dining area on another, and the bedroom on a lofted level. This design adds visual interest and makes the most of vertical space.
Storage beds are a practical and stylish solution for small house design. Opt for beds with built-in drawers or lift-up mechanisms that provide ample space to store bedding, clothing, and other items. This helps keep your small house clutter-free and maximizes storage potential without adding bulky furniture.
Whenever you’re doing a simple interior design for small house, do keep in mind to pick smaller furniture pieces instead of large ones. A cozy couch in front of a small rug and center table help make the room look more spacious. What makes this minimalist living room design so interesting are all the art frames on the wall and floor that keep this space from looking too empty, while also enhancing the vibe of this minimal space. Add a pendant lamp or a couple of house plants and you’ll be surprised by how little things make all the difference.
While adding a cupboard to a corner takes away a lot of visual space and ends up shrinking the room, using them for unique pieces like swings and armchairs do the exact opposite. We love how the swing in this small house interior design acts like an armchair since there’s not much room to swing but easily lightens the energy in the room next to all the beach and palm pictures. Add a little rug to keep it cozy and we’re sure this instantly will make for your favourite corner.
When it comes to small house interior design, there are plenty of creative ideas to maximize space and create a stylish and functional home. Here are a few additional ideas to consider:
A gallery wall is not only a way to showcase your favorite artwork but also a clever small house interior design trick. Choose a mix of different-sized frames and arrange them in a visually pleasing layout. To create the illusion of more space, opt for lighter-coloured frames and artwork with vibrant pops of colour. You can also add mirrors to the gallery wall to reflect light and make the room feel larger.
When it comes to small house design, utilizing vertical space is essential. Install floating shelves along a blank wall to display books, plants, or decorative items. Consider using wall-mounted cabinets in the kitchen or bathroom to store necessities while keeping the floor clear. Hanging curtains from ceiling to floor can make the room appear taller and more spacious.
A day bed is a versatile option for small house interior design. It serves as a comfortable seating area during the day and easily converts into a cozy sleeping space at night. Look for a day bed with built-in storage drawers underneath to maximize functionality. Add decorative throw pillows and blankets to transform it into a stylish focal point in the room.
In a small house, every piece of furniture should serve a purpose. Opt for multifunctional items like ottomans with hidden storage or coffee tables that can be raised to dining table height. Consider investing in a sofa with a pull-out bed for accommodating guests. Look for furniture pieces with sleek designs and clean lines to maintain a sense of openness in the space.
If you need a designated workspace in your small house, a wall desk is a practical solution. These desks can be mounted on the wall and folded down when not in use, saving valuable floor space. Look for a wall desk that includes storage compartments or a fold-out writing surface to maximize functionality. Add a comfortable chair that can be easily tucked away when the desk is not in use.
When it comes to small house interior design, the trick to make a room look bigger is quite simple, here are some tricks you can try -
The small house design requires thoughtful planning and space-saving strategies. Here are some tips to style your small home effectively -
When it comes to choosing a sofa for a small house design, several types work well in maximizing space and comfort. Here are some options:
In conclusion, small house interior design presents unique challenges and opportunities for maximizing space and functionality. By incorporating the provided small house design hacks, you can transform your compact living space into a cozy and efficient home.
Transform spaces and elevate lifestyles. From the sleek elegance of modern wardrobes to the timeless charm of curated furnishings, Beautiful Homes Store offers an extensive range to suit every taste and need. Whether you’re renovating your kitchen, refreshing your living room, or adding the perfect finishing touches to your space, Beautiful Homes Store ensures every detail reflects your unique style.
So, this season, let your home be more than just a space—make it a statement! Visit Beautiful Homes Store today and discover the perfect pieces to bring your vision to life.
For expert design consultation, send us your details and we’ll schedule a call
Yes, I would like to receive important updates and notifications on WhatsApp.
By proceeding, you are authorizing Beautiful Homes and its suggested contractors to get in touch with you through calls, sms, or e-mail.
Our team will contact you for further details.
We were unable to receive your details. Please try submitting them again.





















