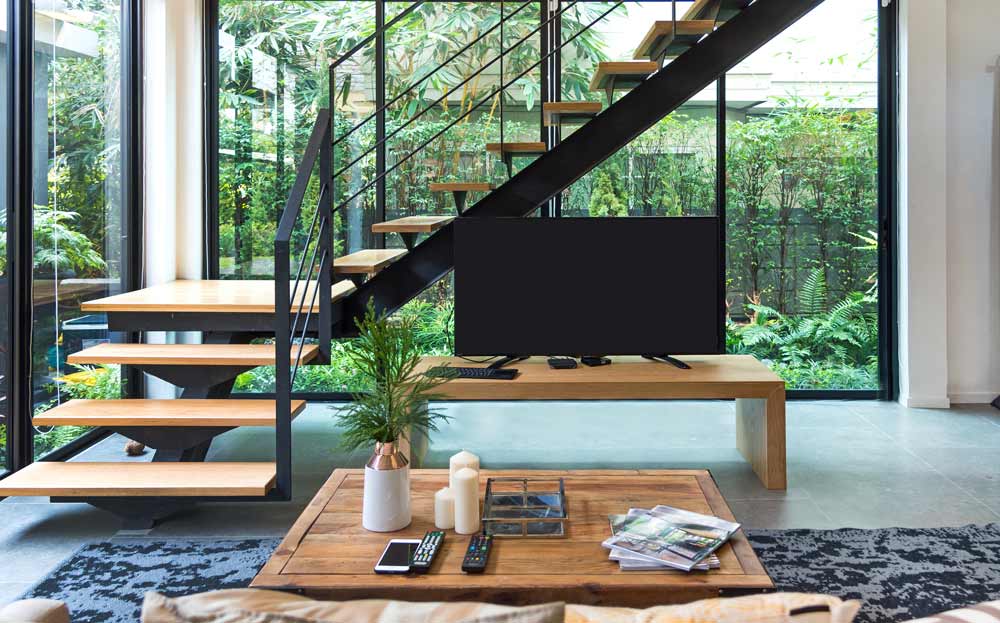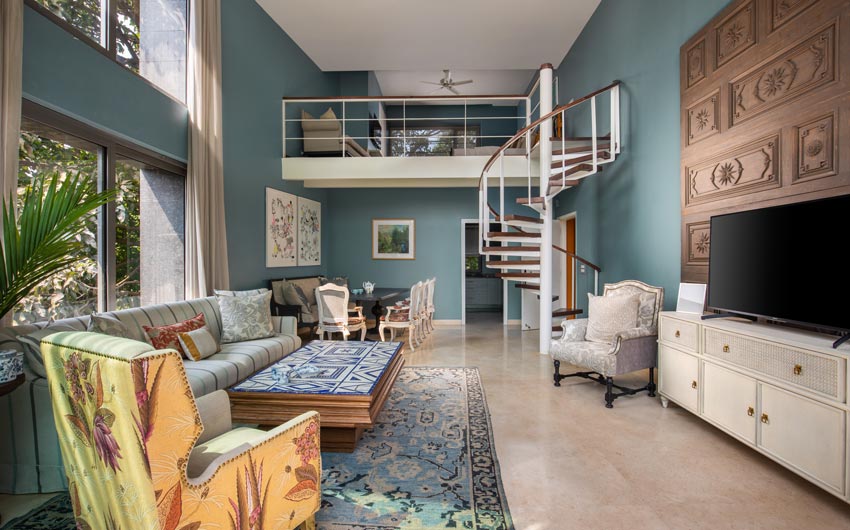Ideas
- Category Name
- Ideas
Get an approximate budget for your kitchen design by sharing your space details.
Speak to our design professionals
Share your info, we’ll book your slot.
Will you be living in your space during the renovation?
 Previous Question
Previous Question
 Previous Question
Previous Question
Please Select Date and Day
Appointment Date & time

Not only does it serve a utilitarian purpose in connecting two (or more) floors in a house, a staircase has become a defining point of design and style within a home. Along with being functional, these steps also quietly dictate the aesthetic of a home while welcoming you to discover the rest of its spaces.
If you’re looking to design the perfect staircase or spruce up the walls running along an existing stairwell…with these design ideas, your stairs will be a step above the rest!
1. A STAIRS’ DESIGN CAN ADD TEXTURE TO A LIVING ROOM’S INTERIOR DESIGN
If you’re unsure about pairing colours in your living room, the easiest way to begin is with a blank canvas—a clear white wall. From there, you can choose your favourite colour for the upholstery on your sofa and then layer on different complimenting colours with accessories and décor objects. However, if this ends up making your living room interior design look too empty or bleak, consider adding a bit on texture or pattern play on your walls. And, if you have a staircase running through the living room, the wall in its stairwell is the best place to start. We love how this exposed brick wall adds warmth to room. However, if creating this requires a cumbersome renovation, choose an easier option with a stick-on wall decal or wallpaper to create an eye-catching accent wall.
INSIDER’S TIP: Even though painting a home is a time consuming process, we still want a quick refresh for our walls every now and then. If you’re looking to add a dash of vibrance to a room, or incorporate your favourite designer’s prints in your home, try the latest range of wallpapers by Asian Paints. It’s our go-to solution for a fuss-free makeover every season.
2. A GRAND WELCOME AT THE ENTRANCE
If your staircase flanks the home's entrance or lies next to it, you can utilize it as a structural element to emphasize the grandeur of your home, including in the kitchen design Since stairs in a home usually indicate more space on the floors above—and a large home overall—this expansive opulence can be echoed in its design. An impressive stair design with a sinuous trail leading up will immediately create a sense of drama in a room. If you’re hesitant to try this maximalist house interior design idea, you could pare it down with a timeless (and tasteful) monochrome palette.
STYLE TIP: To avoid looking too dull, this ivory stair design has a glossy noir wall which serves as a railing that’s high on muted style.
3. FOR UNIFORMITY, CONTINUE THE SAME FLOORING ON YOUR STAIRS’ DESIGN
For a home to look neat and tied together, it’s important for it’s décor and interior design to have some sort of thought or story behind it. While we don’t always like to follow rules when it comes to a home’s style, a little bit of uniformity could go a long way. If you have a staircase in your home and prefer to let it blend in with the rest of the house’s aesthetic, use the same material on your flooring for each step. Not only will this look consistent, but also highlight the same material in a different way in the room. For an even tidier look, a simple glass wall will serve as an unassuming railing without taking away any attention from the rest of the room.
4. A MINIMALIST FLOATING STAIR DESIGN
While a staircase can serve as the pièce de résistance of a room, in some spaces you may want it to be a little more inconspicuous. Whether your stairs are placed in a space that isn’t too big or you don’t want the stairs’ design to take away from the aesthetic of the rest of the room, you can create a subtle path to the floors above. In this living room interior design, the stairway has been pushed to one side of the wall. With a floating row of stairs and a clear glass wall serving as a railing, this area allows natural light to flow through the rest of the room.
EXPERT TIP: When pushed to one side of a wall, a stair design like this creates space underneath it that’s open and airy, leaving room for placing more furniture. You could even place a television and the rest of your living room’s technology along this wall, concealing all the wiring and fittings in the space behind it.
5. THE PERFECT STAIR DESIGN FOR A BRUTALIST HOME
If you have exposed concrete walls and muted furnishings around the home, you need the right staircase design to compliment the look. To play up the use of raw materials in their natural form, simple unpolished planks of wood can serve as the perfect steps to create a complimenting staircase. To bring in a bit of brightness in the room, choose lighter toned wood for this look, as grey will feel a little dull on sunless days in a year.
6. A STAIRWELL CAN SERVE AS THE BACKDROP FOR A TRADITIONAL LIVING ROOM
If your staircase is placed in the living room, it can also serve as a focal point for dictating the style of the space. Often, the wall next to the stairwell extends across the height of two floors and serves as a blank canvas for several design possibilities. In a home that celebrates art, this can be used as an area to hang a large artwork or even an intricate wall installation. For this living room, the larger-than-life mural of Buddha serves as an impressive backdrop against the unique and jewel-toned interiors.
INSIDER’S TIP: You could also lead the way upstairs by placing multiple pieces of art in ascending or descending heights along the staircase. This is a clever idea for placing a series of art works in an unusual sequence.
7. THINK ABOUT STORAGE WHEN DESIGNING THE STAIRCASE
Whether you live in a sprawling bungalow or a humble apartment—today, most urban homes in India need more and more clever solutions for storage space. While every nook and corner offers the perfect niche for building a closet or cabinet, don’t make the mistake of overlooking the space created under the staircase. While this area might be low in height for placing seating or other pieces of furniture, it serves as the perfect spot for placing a television or music system.
BUILDER’S HACK: To allow the illusion of openness and to keep a room well-lit, leave open spaces between each step. This will create a floating staircase which will allow sunlight to seep through the room through the day.
8. A RUSTIC STAIRCASE TO BLEND WITH INDIAN INTERIORS
A living room that showcases the richness and vibrance of Indian craft and design shouldn’t have any décor elements that disturb its aesthetic. And this rule could extend to the architectural details of the home, as well. For the stairs’ design to blend in with ethnic Indian colours, prints and textures, pick materials that will blend into the rusty earthy palette in the room. In this indian living room, the spiral staircase with ruddy earthen tiles and a simple white railing pairs well with the rest of the furnishings.
EXPERT EYE: Short on space? A winding staircase will be the perfect solution to connect two floors in a small-space home. Often, these come prefabricated or ready-made in a range of materials, which can be fitted directly into a stairway space when required.
9. THE BEST WAY TO PLAN THE STAIRS’ DESIGN
Like the rest of your home’s interiors, you want your staircase to be stylish and well-designed. There are no fixed rules for how your stairs should look or blend in with with rest of the home. From being the focal point of a room to serving as a space for hanging unique art installations, the stairwell in your home has a wide range of design possibilities that can be high on style. As a starting point, think about how you’d like the entire room to look and then fit some of these elements onto the stairs. With the right materials, you can even make it the defining point of the living room!
10. A LIGHT INSTALLATION CAN ADD GLAMOUR TO A STAIRWELL
A staircase running through several floors also has an open passage within it. This is usually discarded as an empty space. You can enhance or brighten up your staircase design—especially if it passes through your living room—with a unique light fixture or installation. In this elegant living room interior design the geometric facets of the chandelier has been highlighted in the stairs’ design with singular fluted bulbs hanging at different lengths. Not only does this illuminate the stairwell, but also adds to the overall décor of an otherwise overlooked space.
Will you be living in your space during the renovation ?
DEC 2023
Please Select Date and Day
Appointment Date & time
17 Oct 23, 03.00PM - 04.00PM














