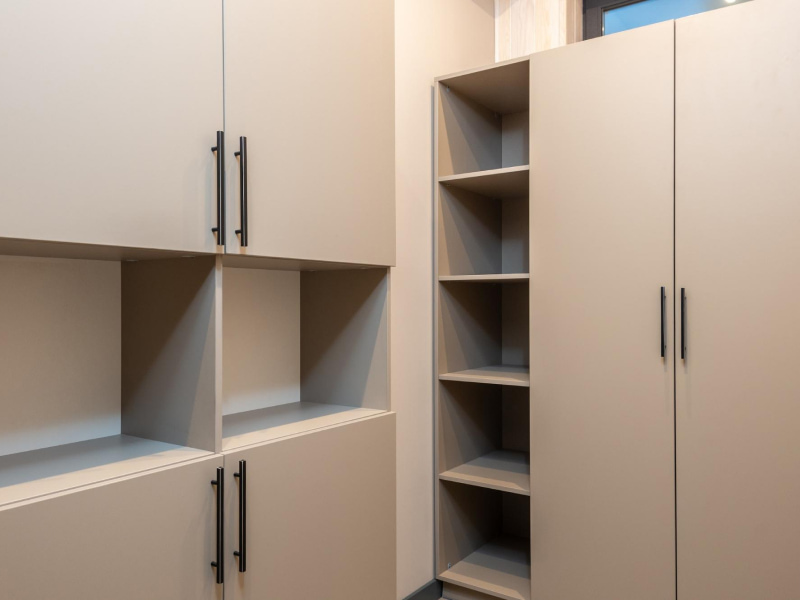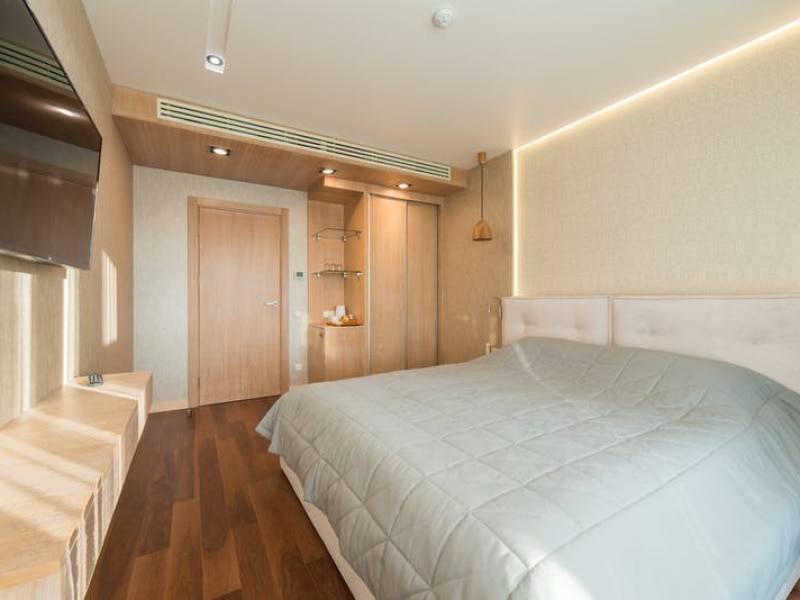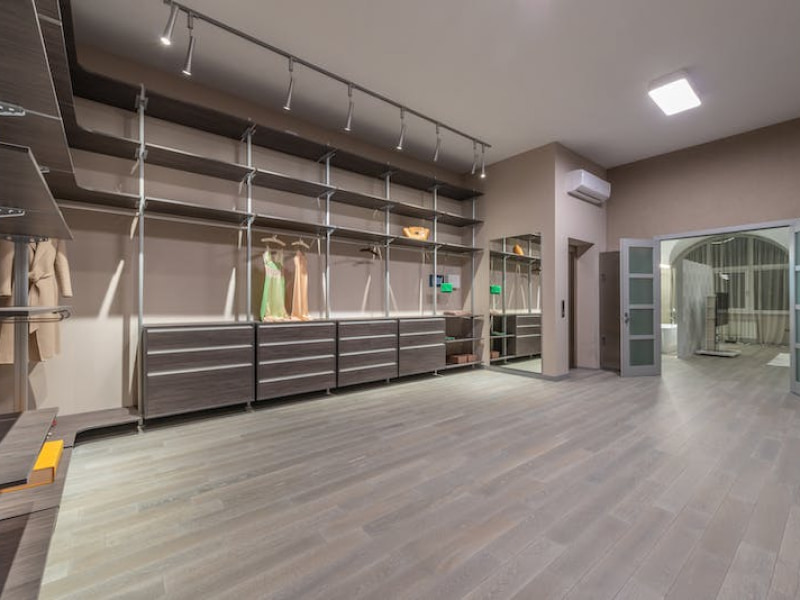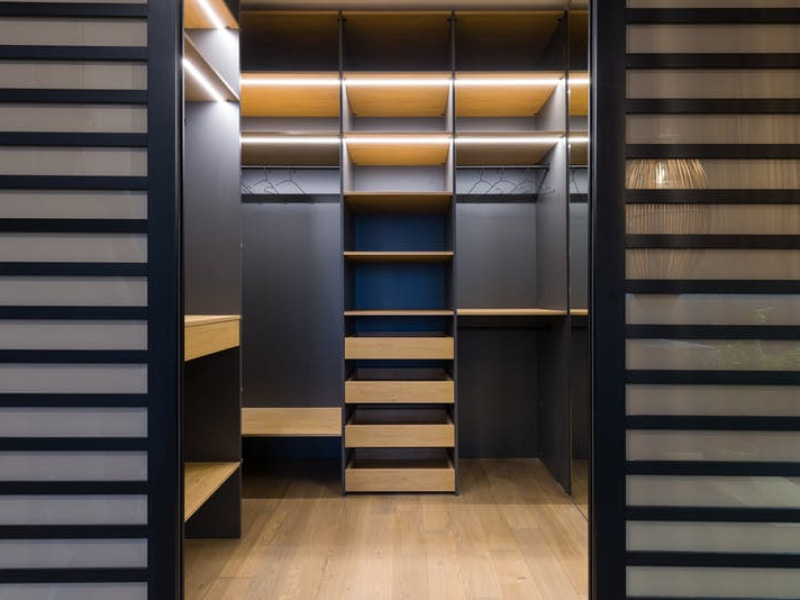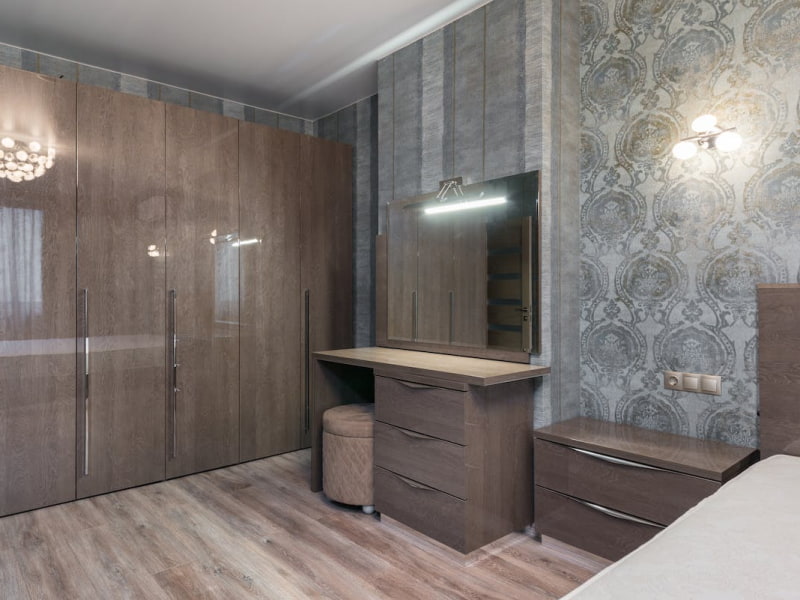Kitchens
- Category Name
- Kitchens
Get an approximate budget for your kitchen design by sharing your space details.
Speak to our design professionals
Share your info, we’ll book your slot.
Will you be living in your space during the renovation?
 Previous Question
Previous Question
 Previous Question
Previous Question
Please Select Date and Day
Appointment Date & time

Storage, regardless of the size of the house, will always be of concern to any homeowner. Ensuring optimum functionality and maximisation of available space is all about understanding the layout and design of your wardrobe – keep these ideal dimensions in mind to achieve this!
One of the most common, yet greatest mysteries in life is how quickly a closet can go from perfectly neat, tidy and clean to looking like there’s been a tragic accident within it. But, in truth, your wardrobe falling into disarray in the time it takes to blink is most often just a clear indication that its design isn’t quite right for you – what you’re missing is the ideal wardrobe dimension layout and measurements! Regardless of wardrobe size, with efficiently planned wardrobe design, you can tailor-make an organisational paradise; a storage space where your clothes are always easy to access, crease free, uncluttered and well organised.
Read on if you want the low-down on all the wardrobe dimension details you’ll need to ensure you’re making the best use of your space.
A hinged or swing wardrobe is the most common and one of the most popular wardrobe designs. They have a very simple structure, with either double or single front-shutters / door-panels on hinges. This makes them easy to build in a wide variety of styles and closet dimensions. Of course, since the doors swing outward, plenty of room is usually required in front of such wardrobes if you don’t want a lot of hassle.
The door-panels for such wardrobes slide on tracks, meaning that they need no room for outswing and are a great space-saver. This makes such cupboards a good fit for smaller rooms or for people who want a cleaner, fuss-free look.
As the ultimate statement closet and a testament to both luxury and convenience, walk-in closet dimensions tend to be very large, and there is no real standard as to possible size. Depending on the space available, you could have a three-sided, double-sided or single sided walk-in, custom built to suit your specific requirements.
From the smallest walk-in closet to luxurious affairs where clothing space, shoe rack size and storage room is no concern, the internal planning of a wardrobe is all about a combination of smartly planned shelving, drawers of various sizes and ample hanging rods / hooks to ensure a well-organised, clutter-free and efficient use of space.
While you would calculate your main wardrobe dimensions in feet, the internal structure of your cupboard can be more varied; when taking into account the storage of shoes, bags, jewellery, watches and other accessories, you might find wardrobe standard size in cm or more commonly, inches. While planning your new wardrobe, it is necessary to list out your key requirements, including the number of drawers, shelves, etc. and the amount of space you would need for hanging clothes (as well as the necessary height and depth in those areas).
Here are some numbers to keep in mind:
❖ Install at least two larger drawers for undergarments and smaller clothing items or accessories.
❖ Suits, coats and jackets tend to be broader than other clothing and will require a depth of 28in - 30in within the wardrobe to avoid the sleeves getting crushed (a specific wardrobe for such garments is preferred if you have the room.)
With this comprehensive information – of everything from small closets to walk-in closet dimensions – we hope we’ve made it a little easier for you to choose the standard wardrobe dimension plans that are the best fit for your needs and your home. Use our wardrobe cost calculator to get an estimate for your ideal wardrobe design. But if you’re still uncertain, never fear! Our team at Beautiful Homes is always here to help guide you in creating the ideal wardrobe choices for your space!
For expert design consultation, send us your details and we’ll schedule a call
Yes, I would like to receive important updates and notifications on WhatsApp.
By proceeding, you are authorizing Beautiful Homes and its suggested contractors to get in touch with you through calls, sms, or e-mail.
Our team will contact you for further details.
We were unable to receive your details. Please try submitting them again.




