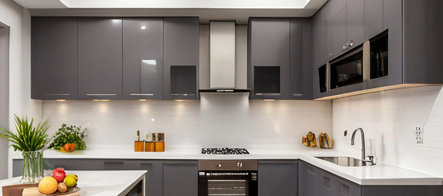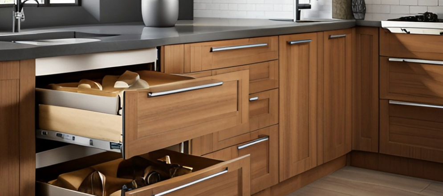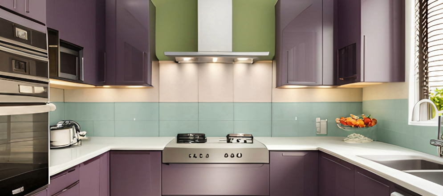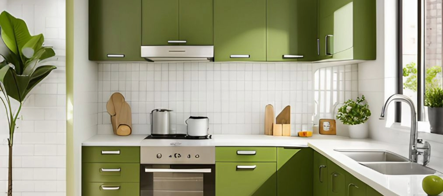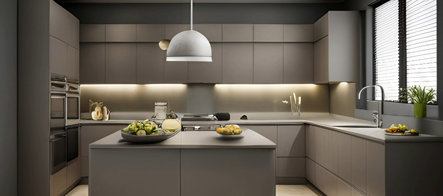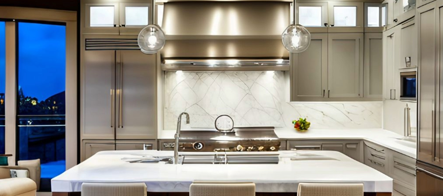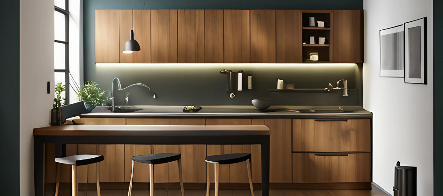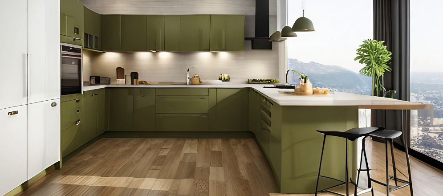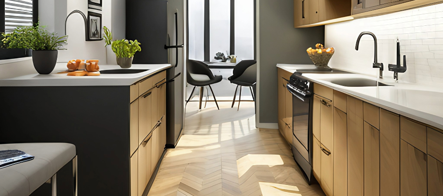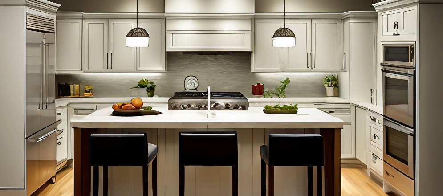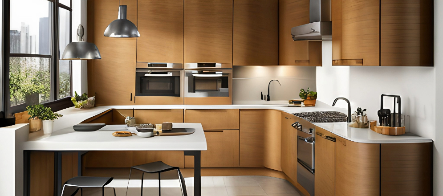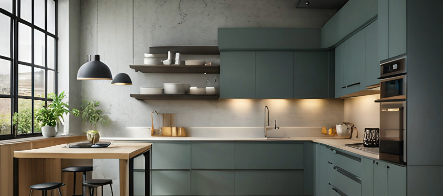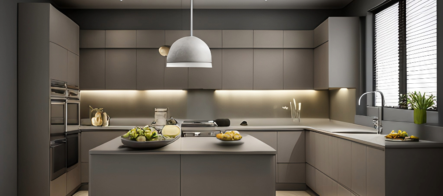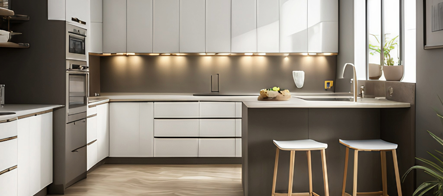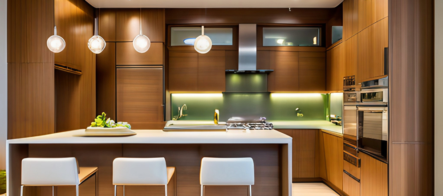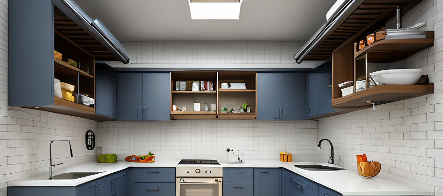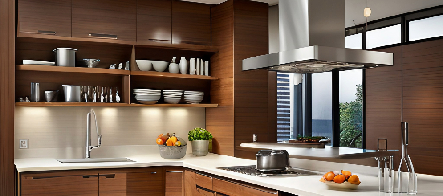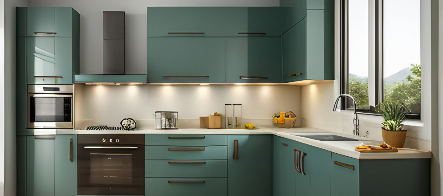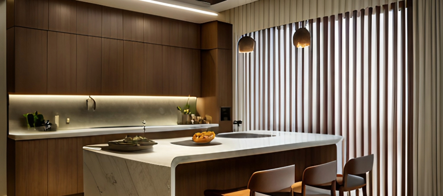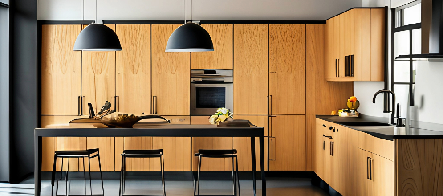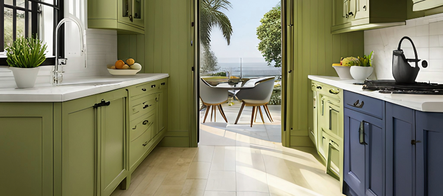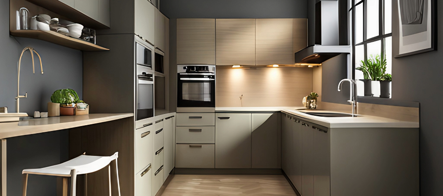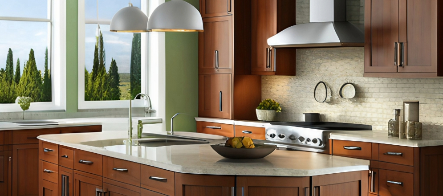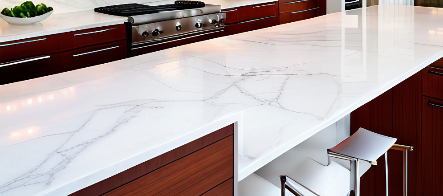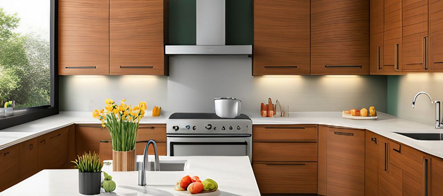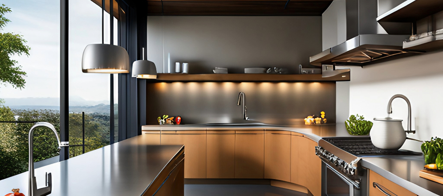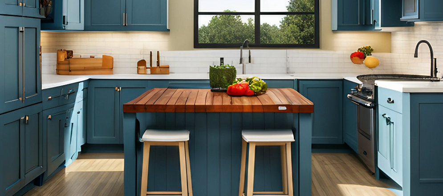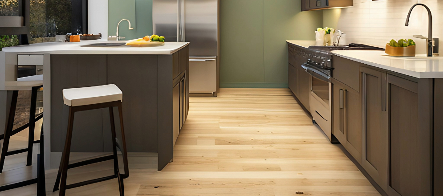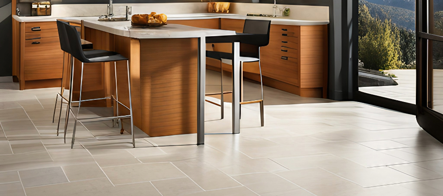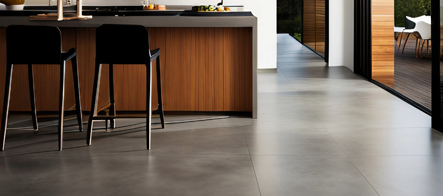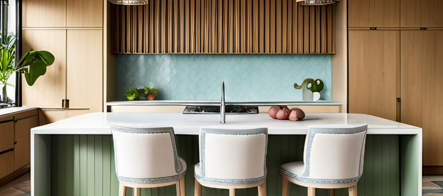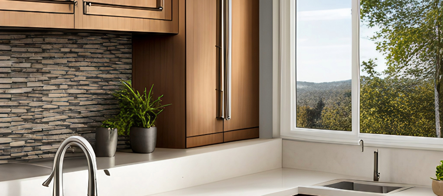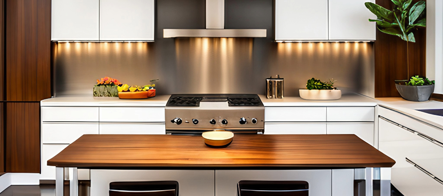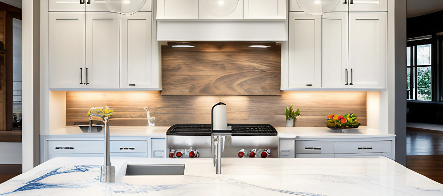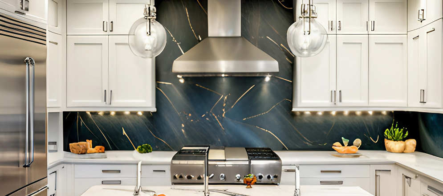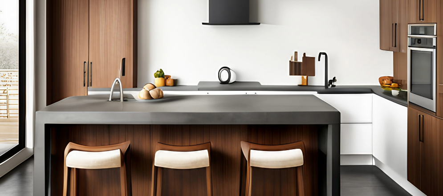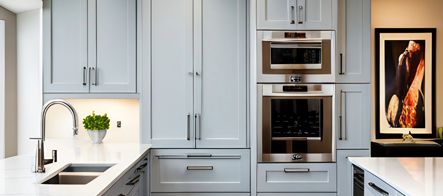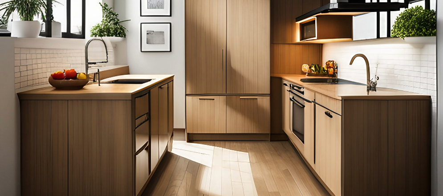Ideas
- Category Name
- Ideas
Get an approximate budget for your kitchen design by sharing your space details.
The modular kitchen concept has gained popularity in recent years due to its efficiency and style. It is not just about aesthetics; it's about transforming the traditional kitchen space into a highly efficient and convenient area. The term ‘modular’ refers to the use of modules or units that are pre-manufactured and then assembled together to create a functional kitchen. This approach offers plenty of benefits including customization, flexibility, space optimization, and ease of installation. This guide offers you a complete insight into what is modular kitchen, kitchen design ideas and everything you need to know to transform your kitchen into the perfect space for your cooking.
Now that you have a brief idea of what is modular kitchen, let's dive into its components. Modular kitchen design is a sophisticated and practical approach to creating a functional and aesthetically pleasing kitchen. Each component is designed with a specific purpose in mind, ensuring optimal utilisation of space. Here are the key components of a modular kitchen:
The cabinets and shelves form the backbone of any modular kitchen. They provide ample storage space for kitchen storage containers and help to keep the kitchen organised. Cabinets can be wall-mounted or under-the-counter and come in various designs and materials. Open shelves are often used for displaying decorative items, frequently used dishes or to accommodate cutlery units. You can use kitchen organizers to make efficient use of cabinets and shelves.
Drawers and pull-outs are crucial for efficient storage. They can be customised to accommodate utensils, cutlery units, pots, pans, kitchen storage containers and other kitchen essentials. Pull-out drawers are especially handy as they allow easy access to items stored at the back.
The worktop, or countertop, is where most of the food preparation happens. It needs to be durable, heat-resistant, and easy to clean. Granite kitchen countertops, quartz, and laminate are popular choices for worktop materials.
A backsplash protects the walls from spills and splatters. It is usually made of tiles, glass, or stainless steel. Apart from being functional, the backsplash also adds to the aesthetic appeal of the kitchen.
A good quality sink is an essential part of a modular kitchen. It should be deep enough to wash large pots and pans and should come with a high-quality faucet. Some modular kitchens also include kitchen sink accessories like built-in drainboards and soap dispensers. You can also consider buying additional kitchen sink accessories. Remember, the purpose of kitchen accessories is to make your kitchen tasks more easier and efficient.
Built-in kitchen appliances like ovens, microwaves, dishwashers, and refrigerators integrate seamlessly into the design of a modular kitchen. They not only save space but also give the kitchen a sleek, modern look.
Proper lighting is crucial in a kitchen. Task lighting should be provided over the worktops, stove, and sink. Ambient lighting can be used to create a warm and inviting atmosphere.
A straight layout is a linear arrangement along a single wall, making it a perfect fit for small size kitchen dimensions or narrow spaces. It's an ideal choice when space is at a premium, offering a compact and efficient design.
The L-shaped layout utilises two adjacent walls, forming an 'L'. This design optimises corner space and provides an open centre area, making it a popular choice for both small and medium-sized kitchen dimensions.
In a U-shaped setup, the kitchen units run along three walls, creating a 'U'. This layout offers abundant storage and counter space and is ideal for larger kitchens or for those who spend a lot of time cooking.
With the parallel or galley layout, kitchen units are placed on two opposing walls. This layout promotes efficiency in cooking as it reduces the need to move around, making it a favourite among professional chefs.
Featuring a standalone unit in the middle, the island layout adds an extra work or storage area in the kitchen. This layout is great for open-concept homes and encourages interaction between the kitchen and other living spaces.
The peninsula or G-shaped layout is similar to the island layout, but the central unit is attached to the rest of the kitchen on one side. This layout combines the benefits of an island with the compactness of the L-shape, making it a versatile choice for various kitchen sizes.
Choosing the right kitchen floor plan is crucial for functionality and aesthetics. Here are some key factors to consider when picking the best kitchen layout plan for your space:
Your kitchen dimensions and configuration will significantly influence the layout. For instance, a straight or one-wall kitchen layout plan is ideal for small spaces like studio apartments and condos, while U-shaped or L-shaped layouts work well in larger spaces.
Consider how you use your kitchen. If you cook frequently, a galley or U-shaped kitchen layout that provides efficiency might be best. If your kitchen is a social space, an island or peninsula layout can provide seating and interaction spaces.
The 'work triangle' concept, which involves the placement of the sink, refrigerator, and stove, is crucial for efficient movement in the kitchen. Eliminating wasted steps can improve productivity.
If you need ample storage, opt for layouts like the U-shaped or L-shaped kitchen designs, which offer plenty of cabinet and countertop space. An island can also add additional storage.
Remember to take into account the kitchen cost of different layouts. More complex designs like the island kitchens or peninsula layout might require more investment than simple ones like the straight layout.
If you plan to sell your house in the future, choosing a popular and functional layout like the L-shaped kitchen could add value to your home.
Choosing the right modular kitchen colour combinations can dramatically enhance its appeal and ambiance. Here are some guidelines on choosing the right and latest kitchen colour combination for your kitchen:
Neutral colours like whites, greys, and beiges work well as a base, or as kitchen wall colour combinations. They can be paired with almost any accent colour and make your kitchen look spacious and clean, and are also good kitchen colours as per Vastu.
Don't forget to consider the colours in the adjoining rooms. Your modular kitchen colour combination should complement the rest of your home's colour scheme to create a harmonious flow.
The amount and type of light your kitchen receives can significantly impact how colours appear. Light colours can help brighten a dark kitchen, while dark hues can add depth and warmth to a well-lit space.
Consider whether you prefer light or dark cabinets. Dark cabinets can provide a striking contrast with light countertops and vice versa. Neutral counters can balance out bold cabinet colours.
Classic colour schemes like grey and white, brown and cream, or blue and white can never go wrong. You can also try corresponding pairs, such as various shades of green or blue as modular kitchen colour combinations.
Ultimately, choose colours that you like. Don't choose a colour just because it's trendy. Your kitchen should reflect your personal style and taste.
If you're unsure about committing to a bold colour, consider using it for accents like backsplashes, modular kitchen accessories, or an accent wall.
The right colour combination can transform your kitchen from ordinary to extraordinary. Take your time, explore different options, and choose a scheme that resonates with you.
Choosing the right storage options like kitchen organizers for your modular kitchen can greatly enhance its functionality and aesthetics. Here are some ideas for storage in kitchen:
This is a simple yet effective solution. Add hooks to hang pots, pans, utensils, or even mugs. This not only saves space but also keeps these items within easy reach.
Consider adding a rack system for storing dishes, glasses, spices or kitchen storage containers. These can be wall-mounted or standalone units.
These are a staple in modular kitchens. They are ergonomically designed and provide easy access to kitchen storage containers stored deep inside.
Use kitchen organizers like under-shelf baskets, stacking shelf inserts or racks for pans and lids to make the most of your cupboard space and store a maximum number of kitchen storage containers.
Open shelves can add a touch of elegance to your kitchen while providing easy access to frequently used items and kitchen storage containers.
Modular kitchen cabinets come with various storage modules that can be customised according to your needs. You can choose from a variety of drawers, pull-outs, corners, tall units, kitchen organizers, and more to make room for kitchen storage containers.
Combining your produce with kitchen organizers like baskets can help tidy up the space and keep everything in order.
This concept involves dividing your kitchen into five zones: consumables, non-consumables, cleaning, preparation, and cooking. Each zone has specific storage requirements with specific kitchen storage containers which can make your cooking experience more efficient.
The key to a well-organised kitchen lies in utilising every bit of available space effectively with the right kitchen storage containers. It's all about finding a balance between functionality and design.
Choosing the right materials for kitchen storage cabinets is crucial as it determines their durability, aesthetics, and maintenance needs. Here are common materials and their properties to help you select the best material for kitchen design ideas for your space:
This material is most commonly used for kitchen pantry cabinet due to its high durability. However, a solid wood kitchen pantry cabinet is prone to warping and cracking due to changes in temperature and humidity.
These are thin slices of wood glued onto a different material like particleboard or MDF. They offer the look of solid wood kitchen pantry cabinet at a lower cost but are less durable.
Known for its strength and stability, plywood is less likely to warp or crack compared to solid wood. It's often used for cabinet boxes due to its durability.
HDF is an engineered wood product that's denser and stronger than MDF. It's often used for cabinet doors and drawer fronts.
MDF is an engineered wood product made from wood fibres mixed with resin and wax. It's smooth and consistent, making it ideal for painted finishes.
Durable and easy to clean, stainless steel is a popular choice for contemporary or industrial-style kitchens. However, it can show fingerprints and scratches easily.
Made from wood chips or shavings mixed with resin, particleboard is a budget-friendly option. However, it doesn't hold screws as well as other materials and can be susceptible to damage from moisture.
This is a type of laminate that's often used to coat particleboard or MDF. It's available in a wide range of colours and patterns.
Acrylic offers a high-gloss finish that's visually appealing. It's resistant to moisture and scratches, but it can show fingerprints and smudges.
This is a type of vinyl that's heated and moulded over MDF or particleboard. It's durable, easy to clean, and available in a variety of colours and finishes.
Each material has its pros and cons, so consider your budget, style preferences, and lifestyle needs when choosing the best material for kitchen cabinets in your home.
Choosing the right materials for kitchen countertop design is crucial as it can greatly impact the functionality and aesthetics of your kitchen. For example, granite kitchen countertops are preferred for their heat resistance and durability. Here are some common materials used to help you choose the best counter design:
This natural stone is highly durable and resistant to heat. Moreover, granite kitchen countertops in a variety of unique patterns and colours. However, granite kitchen countertops require periodic sealing to prevent stains from your kitchen countertop design.
Marble offers a timeless, luxurious look to your kitchen countertop design. It's heat-resistant but is more prone to staining and scratching than other materials.
Quartz countertops are non-porous, making them stain-resistant and easy to clean. They're also highly durable and come in a wide range of colours.
These countertops are resistant to stains and scratches, and minor damage can be sanded out. They come in a variety of colours and patterns.
Ceramic kitchen tiles designs are heat-resistant and come in a wide range of styles. However, the grout lines can be difficult to clean from your kitchen countertop design.
Laminate countertops are budget-friendly and available in a variety of colours and patterns. However, they can be prone to scratching and heat damage. This may work better for a countertop design for a small kitchen design.
Soapstone is a durable, heat-resistant natural stone. It's non-porous and doesn't require sealing. However, it can darken over time and may scratch.
This material is heat-resistant and easy to clean, making it a popular choice for professional kitchens. However, it can scratch and show fingerprints.
Concrete countertops offer a modern look and are highly customizable. They're heat and scratch-resistant, but can be porous and require sealing.
Butcher block countertops add a warm, natural look to your kitchen. They're easy to clean and scratches can be sanded out. However, they require regular sealing and can be damaged by water and heat.
Each material has its pros and cons, for example, kitchen slab granite has great durability and heat resistance but it cannot be your choice if you have a budget constraint, as kitchen slab granite is on the expensive side compared to other options. So, always consider your budget, style preferences, and lifestyle needs when choosing the right material for the best counter design.
Choosing the right kitchen floor tiles design for your space is crucial as it's one of the rooms with the highest foot traffic in your home design and also needs to withstand spills, drops, and other kitchen mishaps. Here are some of the most popular kitchen tiles design options:
Kitchen tiles designs are durable, waterproof, and available in a wide range of styles and colours. They're a common choice for kitchens because they handle spills and high foot traffic well. However, this type of kitchen floor tiles design can be hard and cold underfoot.
Hardwood kitchen floor tiles design offer a warm, classic look that can blend seamlessly with the rest of your home. They're durable, but can be susceptible to water damage if not properly sealed. They can also scratch, but these can often be sanded out.
Luxury vinyl floor tiles design is highly durable, waterproof, and easy to install, making it a popular choice for DIYers. It comes in a variety of designs, including ones that mimic the look of wood and stone. Luxury vinyl has become a popular kitchen floor tiles design preferred by people nowadays, especially for small kitchen floor plans.
Linoleum is an eco-friendly kitchen floor tiles design option that's durable and easy to maintain. It's comfortable underfoot and comes in a wide range of colours, making a viable option for both large and small kitchen floor plans.
Natural stone kitchen floor tiles design, like slate or travertine, offers a unique, high-end look. However, it's porous and must be sealed to prevent stains. It can also be expensive and difficult to install.
Laminate kitchen floor tiles design can mimic the look of hardwood or tile at a lower cost. It's easy to clean and resists scratches, but it can be damaged by standing water.
Concrete kitchen floor tiles design is extremely durable and can be customised with stains or decorative inlays. However, like tile, it can be hard and cold underfoot.
Each kitchen floor tiles design has its pros and cons, so consider your budget, style preferences, and lifestyle needs when choosing the right flooring for your kitchen. Regular maintenance will also help keep your kitchen floor tiles design in good condition, regardless of the material you choose.
When choosing a backsplash material, consider the style of your kitchen, your budget, and how much maintenance you're willing to do. Each material has its own set of pros and cons, so it's important to choose one that best fits your needs. Here are a few options:
Ceramic or porcelain kitchen backsplash tiles are classic choices for a reason. They are durable, easy to clean, and come in a wide range of colours, shapes, and sizes. These kitchen backsplash tiles are also relatively affordable for kitchen wall tiles designs as compared to other kitchen tiles wall.
Glass kitchen wall tiles designs offer a modern, stylish look. They reflect light, making your kitchen look brighter and larger. These kitchen tiles wall are also easy to clean, but they can be more expensive than ceramic or porcelain tiles.
Natural stone tiles, such as granite, marble, or slate, add a touch of luxury and uniqueness to the kitchen tiles walls as no two stones are identical. However, they require regular sealing to prevent stains and damage.
Metal backsplashes, whether in the form of kitchen tiles walls or sheeting, offer a sleek, modern look. They are durable, easy to clean, and resistant to heat and stains. Stainless steel is a popular choice for back splash tile kitchen design, but copper and bronze are also available.
Faux metal back splash tile kitchen design gives you the look of metal at a lower cost. They are lightweight and easy to install, but may not have the same durability as real metal.
Laminate back splash tile kitchen design is an affordable option that comes in a variety of designs, including ones that mimic the look of tile, wood, or stone. It's easy to clean, but prone to scratching and not as heat-resistant as other materials.
Wood backsplashes add a warm, natural touch to your kitchen. However, they need to be properly sealed and maintained to prevent damage from water and heat.
Marble is a high-end option that adds a timeless elegance to your kitchen. Like other natural stones, it requires regular sealing to prevent stains.
Quartz backsplashes are durable and non-porous, making them resistant to stains and bacteria. They come in a wide range of colours and patterns.
Keeping your kitchen countertops clean is essential for maintaining a hygienic cooking environment. The method of cleaning can vary depending on the material of your countertop. Here's a general guide to help you:
These surfaces are prone to staining and can be damaged by acidic cleaners like vinegar or lemon juice. Clean daily with warm, soapy water using a soft cloth or sponge. Avoid rough tools like scouring pads that could damage the surface. For tough stains, a baking soda and water paste can be applied and left to sit overnight before being rinsed off.
Quartz is non-porous and quite resistant to stains. However, it's best to clean up spills immediately to avoid any potential discoloration. Use a mild dish soap and warm water for daily cleaning. Stay away from bleach and harsh chemicals.
Laminate can be cleaned with a damp cloth and mild detergent. For stubborn stains, a paste of baking soda and water can be used. Let it sit for a few minutes before gently wiping away. Avoid using abrasive cleaners which can scratch the surface.
Clean wooden countertops with a mild dish soap and warm water. Don't let water sit on the surface for too long as it can cause warping. Avoid using vegetable or linseed oil to treat the wood as these can become rancid. Instead, use a food-safe mineral oil or beeswax.
Stainless steel can be cleaned with a soft cloth and mild detergent. For stubborn stains or for restoring shine, white vinegar or a baking soda paste can be used. Rinse thoroughly to avoid leaving any residue which could dull the surface.
Soapstone and concrete countertops can be cleaned with a mild dish soap and warm water. Avoid harsh chemicals and scrubbing tools. These types of countertops may need to be periodically sealed to protect against stains.
Always clean up spills immediately to prevent staining. Use cutting boards to protect your countertops from scratches. Disinfect your countertops regularly, especially after preparing raw meat or poultry.
Here are some tips to clean your kitchen floor effectively:
For general cleaning, you can create a simple solution by adding 1 or 2 tablespoons of dish soap to 1 gallon of warm water. Use this solution to mop your kitchen floors regularly.
For a deeper clean, consider using castile soap, an olive-oil-based cleaner. It's effective in removing stubborn stains. Another option is a mix of essential oils, white vinegar, and warm water. This not only cleans but also leaves a pleasant aroma.
If you have vinyl floors, a solution of apple cider vinegar and hot water can be an effective cleaner. Stir 1 cup of apple cider vinegar into 1 gallon of hot water and use this mixture to mop the floor.
For ceramic tiles, start with a warm water solution using a tiny bit of mild detergent or liquid dish soap. After mopping, avoid letting the glazed tile floor air dry as this can lead to water spots. Instead, dry the floor with a clean, dry mop or towel.
One of the easiest ways to maintain cleanliness is by sweeping the floor daily. This prevents a build-up of dust, crumbs, pet hair, and dirt.
In addition to daily sweeping, mopping the floor weekly will help remove more stubborn, sticky residues.
For tile floors, a gentle mix of 1/4 cup vinegar in a 16-ounce spray bottle filled with warm water can keep them looking fresh. Spray the floor and mop it up immediately for a clean, shiny surface.
It's best to sweep up any loose debris before mopping to avoid scratching the floor. Also, always wring out your mop before using it to avoid over-wetting the floor. Moreover, it is best to consider cleaning requirements before you choose and any execute kitchen floor tile ideas in your home.
Always remember to test any new cleaning product or method in an inconspicuous area first to ensure it doesn't damage the material. And for all materials, wipe up spills as soon as possible to prevent staining or damage. Also make sure to clean your modular kitchen accessories and kitchen appliances from time to time.
Use a solution of warm water and mild detergent or vinegar for regular cleaning of kitchen wall tiles design. For deeper cleaning of kitchen wall tiles design, consider a baking soda and water paste.
A mixture of vinegar and water or a glass cleaner can keep them shiny and streak-free.
Use a stone-safe cleaning product to avoid damaging the sealant or stone itself.
Mild dish soap and warm water work well for regular cleaning. For stainless steel, consider using a specific stainless-steel cleaner to prevent streaks.
Clean with a soft cloth and mild detergent to avoid scratching the surface.
Use a non-abrasive cleaner and avoid soaking the material.
Wipe up spills immediately to prevent staining, and use a wood-safe cleaner for regular cleaning.
Avoid acidic cleaners which can etch the surface. Instead, use a pH-neutral stone cleaner.
Use mild dish soap and warm water for regular cleaning.
Earlier, in traditional Indian kitchens, one would find the stove in one corner, the fridge in another, and the oven in the third corner. This chaotic placement of essential features of the modern kitchen design, has now given way to a more streamlined process where every element is positioned perfectly to provide maximum efficiency, including the built-in appliances.
In a modular kitchen design, built-in kitchen appliances are the kitchen appliances used to aid cooking that have now become part of to provide a seamlessly integrated facade. There are a wide variety of home appliances that one regularly uses in the kitchen. They include appliances like refrigerators, microwaves, ovens, and hobs, to name a few, and individually and together, they offer a better way to manage the kitchen and enhance the cooking experience.
These days, quite often, your built-in appliances are also smart appliances that can help you manage your cooking much more easily. Smart kitchen appliances come with the latest technologies and intelligent features and improve the cooking experience using innovative features like AI, wifi, and voice control. They can be programmed to understand your preferences and can help you make cooking a stress free and fun experience. Integrating your kitchen appliances into your design offers several advantages.
What’s better than a neat kitchen is a functional one at a low cost modular kitchen price. However, before you go on and splurge on fixing up low cost modular kitchen price, you must understand what affects the modular kitchen price. Starting from INR 1 Lac, the modular kitchen cost varies depending on various factors:
• Modular Kitchen Price For The Size Of Your Kitchen- The size of your kitchen absolutely affects the price of your modular kitchen design since a larger one can accommodate more modules and offers more space for design elements and experimentation.
• Modular Kitchen Price For The Cabinet Material- Acrylic, polymer, membrane foil and laminate are some of the most commonly used materials for modular kitchens. acrylic modular kitchen being the most expensive of the lot, because it is scratch-resistant. This is followed by Polymer. Laminates are perfect for budget modular kitchens, available in gloss as well as matte. Matte being less expensive is perfect for a low cost modular kitchen price.
• Modular Kitchen Price For Accessorising The Kitchen- From a space for a microwave to kitchen cabinets for crockery, accessorising according to your utility is a smart way to make sure no money is spent on unnecessary additions.
• Modular Kitchen Price For Countertop And Backsplash Materials- Quartz, polished granites and corian are some of the most popular kitchen countertop materials in the market. Quartz is a little on the higher price end given its quality and durability. If what you are looking for is low cost modular kitchen price, then you better choose a c countertop material accordingly.
• Modular Kitchen Price For Built In Appliances- The best part about having a modular kitchen is that you can pick the size and placement for your appliances to seamlessly fit your design and space. Utility is a great factor in deciding its placement too.
• Modular Kitchen Price For Lights And Floor- When it comes to designing a modular kitchen, it’s important to make sure various sections of your kitchen are well lit. However, this will affect the modular kitchen cost and going for LED lights would be a good choice.
Designing a modular kitchen for a small space might seem like a daunting task, but with modular kitchen ideas, careful planning, and creative use of space, you can create a functional and beautiful kitchen. Here are some detailed tips:
Consider installing compact cabinets that match your kitchen's dimensions. These will not only provide ample storage space but also help in maintaining the sleek look of the kitchen without making it feel cramped.
Open shelves are a great way to make your kitchen feel more spacious. They allow easy access to kitchen essentials and can also serve as a display space for your fancy crockery or decorative items.
Hanging pot racks are another fantastic way to free up cabinet space. They not only provide a unique and stylish element to your kitchen but also keep your pots and pans within reach.
Opting for light colours like white is one of the popularly used modular kitchen ideas to visually enhance the kitchen size. Light colours reflect light, making your small kitchen appear larger and more open.
Vertical Cabinets for Maximum Storage:
Incorporating vertical cabinets from floor to ceiling can drastically increase your storage space. This smart utilisation of vertical space is especially useful in small kitchens where horizontal space is limited.
The flooring of your kitchen can greatly influence how spacious it looks. Opt for tiles that have a simple design and light colour. Busy designs can make the space seem cluttered and smaller than it actually is.
Corners in a kitchen often go unused and that is where you can employ modular kitchen ideas. For example installing corner cabinets or shelves can help you make the most of these spaces. You can store less frequently used items here.
Mirrors or glossy finishes on cabinets can reflect light, making the room seem larger. Plus, they add a touch of luxury to the kitchen.
Using different shades of the same colour can make the kitchen appear more spacious. It creates a visual coherence that helps the space feel larger.
Place your appliances in a way that they don't obstruct movement. If possible, opt for built-in appliances to save space.
The key to a great small modular kitchen is all about maximising space and maintaining functionality without compromising on aesthetics. With the right approach and modular kitchen ideas, even a small kitchen can be transformed into a space that's big on style and efficiency.
Vastu Kitchen design guidelines aid in building congenial living spaces by taking our mother nature, its elements and energy domains into account. This gives us insights into many aspects; the kitchen position as per Vastu, the kitchen direction as per Vastu, kitchen colour as per vastu, doors and window placements, etc.
Here we reveal some of the most significant Kitchen Vastu practices which can be easily incorporated into modern-day kitchens and help you build a house in accordance.
Southeast Kitchen Direction as per Vastu and Northwest Kitchen Direction as per Vastu:
Southeast or Northwest directions are considered ideal kitchen directions as per Vastu. Earlier when cooking was done on woodfired stoves, these corners were most preferred since hot winds, blowing from S-W to N-E direction, could not cause damage to the house by fire.
The best Vastu for kitchen colours are light colours. Light Pink, orange and red; though green can be considered as well. (For a South-East Kitchen). Light and pastel colours such as orange, soft pink, icy blue and green make the food appear tempting. They change the way food is sensed. These colours not only alleviate the vastu for kitchen issues but also evoke hunger.
All of your kitchen’s water-related equipment like sinks, washbasins, water pipes, and the kitchen drain are advised to be kept in the north or northeast direction within the kitchen.
According to Vastu, kitchen elements like sinks are best not placed anywhere near the stove or other fire-based appliances, since water and fire are opposite elements and they repel each other.
At Beautiful Homes, we understand that the heart of your home lies in your kitchen. That's why we are committed to helping you create your dream modular kitchen. We don't just design; we execute the entire process from start to finish. Our team of experienced designers and craftsmen work closely with you to understand your unique needs and preferences. We take into account factors like space, functionality, aesthetics, and budget to design a kitchen that is not only beautiful but also highly functional and efficient. From choosing the right layout and materials to selecting the perfect colour scheme and built in kitchen appliances, we guide you every step of the way. And once the design is finalised, our skilled team ensures seamless execution, giving meticulous attention to every detail. The result is a modular kitchen that truly reflects your style and meets all your culinary needs. With us, your dream kitchen is no longer just a dream; it becomes a reality.
Will you be living in your space during the renovation ?
 Previous Question
Previous Question
 Previous Question
Previous Question
DEC 2023
Please Select Date and Day
Appointment Date & time
17 Oct 23, 03.00PM - 04.00PM
Want a personalized
Speak to our design professionals
Share your info, we’ll book your slot.
Will you be living in your space during the renovation?
 Previous Question
Previous Question
 Previous Question
Previous Question
Please Select Date and Day
Appointment Date & time

