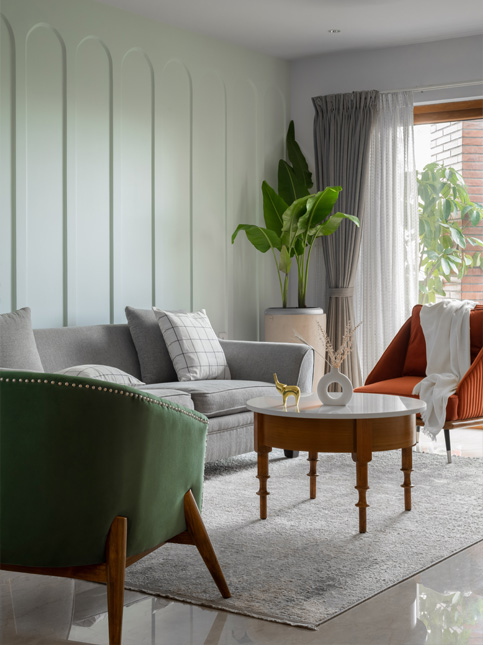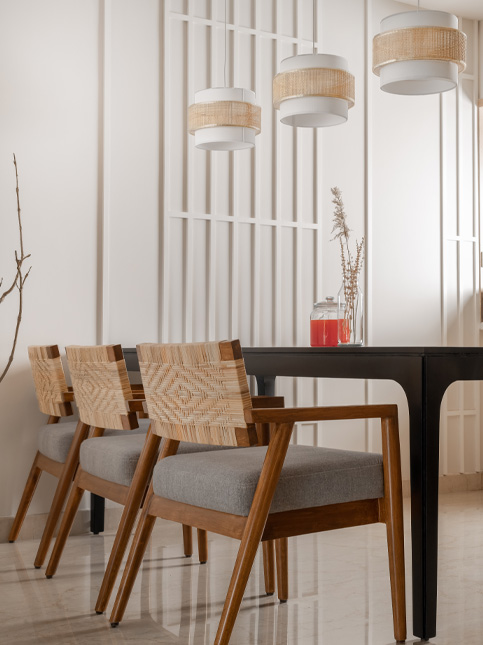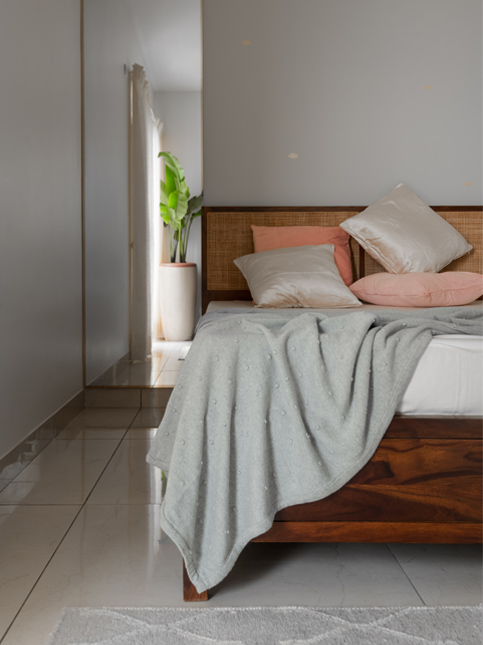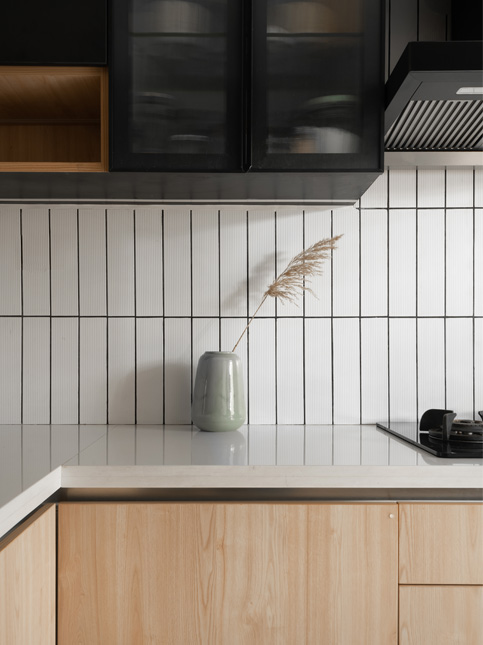Ideas
- Category Name
- Ideas
Get an approximate budget for your kitchen design by sharing your space details.
Speak to our design professionals
Share your info, we’ll book your slot.
Will you be living in your space during the renovation?
 Previous Question
Previous Question
 Previous Question
Previous Question
Please Select Date and Day
Appointment Date & time

Edwin Stanley of Concepto Studio has achieved the near impossible with “The Serene Home” in the loud and bustling Koramangala
Anirudh Sharma, a co-founder at Third Wave Coffee, runs a chain of some of the most stylish cafés across the country. A professional chef, he often dreams of living in a hotel for the rest of his life. Edwin Stanley of Bangalore-based interior design firm Concepto Studio has achieved the near impossible by bringing a slice of the suite life into “The Serene Home”, located in the noisy, traffic-stricken neighbourhood of Koramangala. As first-time homeowners Anirudh and his wife Ranu await their second child, the 2,500 square-foot, three-and-a-half bedroom offers quiet respite from their busy schedules.
We get Edwin Stanley to reveal the secrets of designing a warm and calming city apartment. Edited excerpts from an interview:
Edwin Stanley (ED): We usually don’t take design inputs from our clients or let them bombard us with too many references. This allows us to come up with fresh design ideas to suit their requirements and personalities. But Anirudh and Ranu first saw our work on Instagram and they were quite impressed by a Scandic-inspired apartment we designed called the “Whitefield Haven”. They wanted the same sort of openness and simple, subtle colours for their first home.
Anirudh said he has always dreamed of living in a hotel but the truth is—you can’t live in a hotel room forever. It’s too cold and impersonal, so we’ve infused certain elements of a luxury hotel into a very warm, comfortable and cosy home. As a professional chef, he also had very detailed brief for the kitchen that needed to be very stylish and different from the commercial ones at work.
Another requirement from the young couple, who are expecting their second child, was a spacious, slightly more traditional room for their parents who visit often and for long periods of time.
ES: Even with its central location in bustling Koramangala, the fourth-floor apartment faces a park, so it is quiet, calm and serene. The rooms have large balconies, so it is naturally well lit and ventilated. To make the most of this, we’ve used subtle, pastel shades throughout the house.
It is a new, builder-grade flat so it already had flooring that’s darker than we prefer since that limits the colours we can use everywhere else. Another issue is that you see all three areas—living, dining and kitchen—as soon as you enter the house. So, we had to demarcate and create distinct zones for each.
ES: For a sense of cohesiveness and continuity, we’ve chosen a common black, white and brown colour scheme for the apartment. We design every room based on the personalities of the people who will occupy them the most. The living, dining and kitchen areas are modern and minimalistic for the young couple who love hosting their friends. The master bedroom is transitional with a mix of minimalistic, streamlined furniture and French-themed accents like the fluted glass shutters of the wardrobe and a pastel wallpaper. The guest bedroom has a more traditional style with rattan-clad wardrobes, a solid wood bed from Fabindia and a grey wall with gold lotus shape stamps.
To break the monotony, I also like to give every room in the house an accent wall—through panelling, mouldings or even wallpaper. For this apartment, since the ceilings are low, we have used vertical lines in each of the highlight walls to create an illusion of height. For instance, in the living room, the wall panel has long arches and the dining room has a geometric pattern with both vertical and horizontal mouldings.
ES: Anirudh spends so much of his time in stark commercial kitchens that we wanted to create a stylish kitchen that also exudes warmth. We achieved this by using light wooden cabinets at the bottom and contrasted them with black cupboards on top with fluted glass on some of the shutters. Black is not a common choice in Indian kitchens but we’re already seeing interest from other clients since the completion of this project. The black-and-white vertical subway tiles create an illusion of height. We selected a white textured Caesarstone for the countertop as it is even more scratch and stain resistant than granite.
The dining room opens right into the kitchen, so we built a large wooden frame and a little breakfast counter at the entrance for some privacy while cooking. Anirudh collects crockery from around the world and it’s now proudly on display in a floor-to-ceiling showcase. The sliding doors are made from a brown tinted glass with a black aluminium frame to match the rest of the black-and-white theme.
Will you be living in your space during the renovation ?
DEC 2023
Please Select Date and Day
Appointment Date & time
17 Oct 23, 03.00PM - 04.00PM









