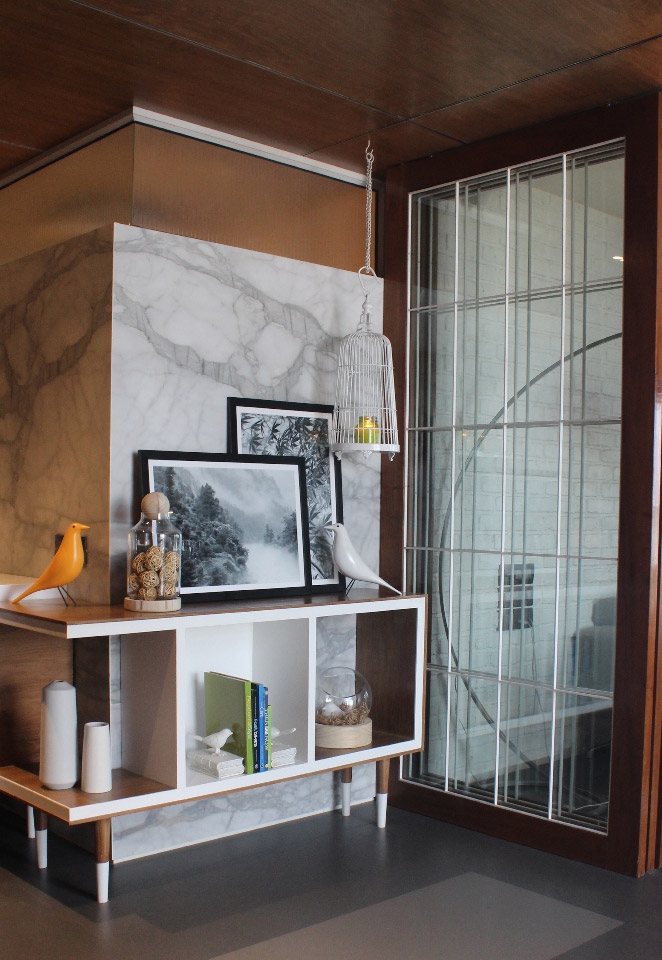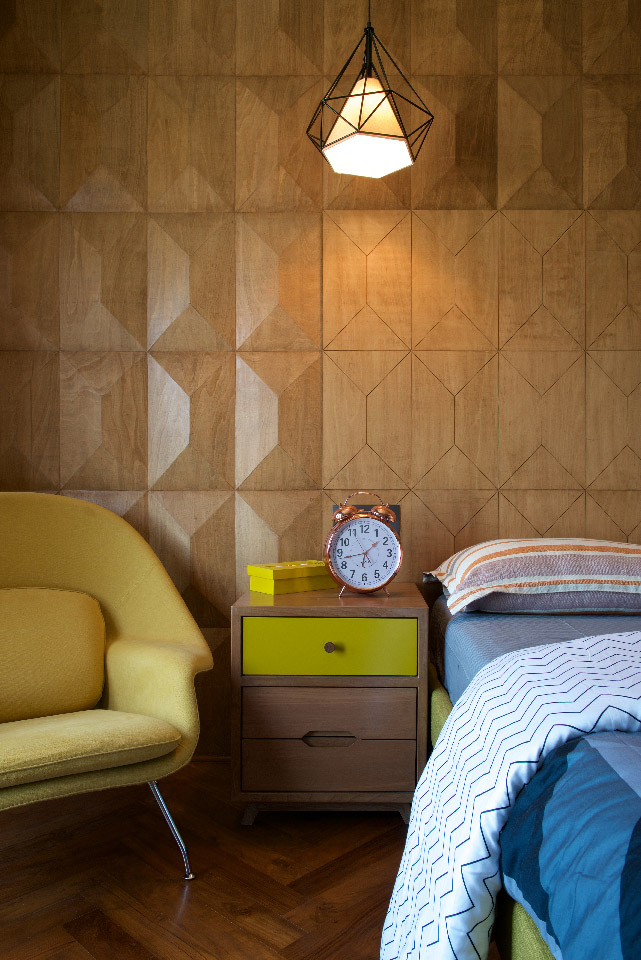Kitchens
- Category Name
- Kitchens
Get an approximate budget for your kitchen design by sharing your space details.
Speak to our design professionals
Share your info, we’ll book your slot.
Will you be living in your space during the renovation?
 Previous Question
Previous Question
 Previous Question
Previous Question
Please Select Date and Day
Appointment Date & time

The choice of material palette in this apartment will give you some serious inspiration for your home
Convincing your client that their home would be better served by reducing the number of bedrooms is not an easy argument to win. Fortunately for interior designer Tejal Mathur though, when she was presented with this dilemma during a project, her client understood that it would allow for the existing space to be opened up a little more.
When Tejal first saw the apartment, it had an open terrace with a simple layout that consisted of a shell that had squeezed in three bedrooms as built form. The structural beams were very low. To open up the space, the door frames were adjusted to allow for them to go up to the ceiling, and the design team moved the doors out of the beam lines. This was done throughout the apartment, which prompted the need to bring the number of bedrooms from three to two.
Tejal says getting this structural proportion right has been essential for the final design. “We put our heads together on how to create a more contemporary ambience even though our studio’s work leans a lot more towards rugged “old-world” textures to stay true to our grain,” she says.
The choice of material palette used throughout the apartment is unusual but serves as a fine lesson in how to pair varying textures seamlessly.
Old teakwood and plywood like Durotuff have been used for their inconsistent grain throughout the apartment; exposed white brick walls line the contemporary living room while black limestone has been used for the walls in the dining room. An uncut timber plank has been used to form the top of the dining table. The bedroom walls are finished in faceted plywood and polished IPS.
The flooring varies throughout the apartment. Seasoned herringbone timber was specially customised for the bedroom floor while larger charcoal tiles form the flooring for the living room. The furniture and lamps for the home have been sourced from Natuzzi.
The master bathroom suite has been wrapped in matted and textured Statuario marble (also present in the living room) with embossed tiles from Bharat Tiles and Flooring. False ceilings were studiously avoided and just about enough wiring was used to allow them to suspend track lights.
“We believe a client’s requirements are more seminal than physical so we prefer to understand what they are looking for and for us to know what will work for them,” explains Tejal. That’s a brief that has been successfully executed to the tee, we think.
For expert design consultation, send us your details and we’ll schedule a call
Yes, I would like to receive important updates and notifications on WhatsApp.
By proceeding, you are authorizing Beautiful Homes and its suggested contractors to get in touch with you through calls, sms, or e-mail.
Our team will contact you for further details.
We were unable to receive your details. Please try submitting them again.









