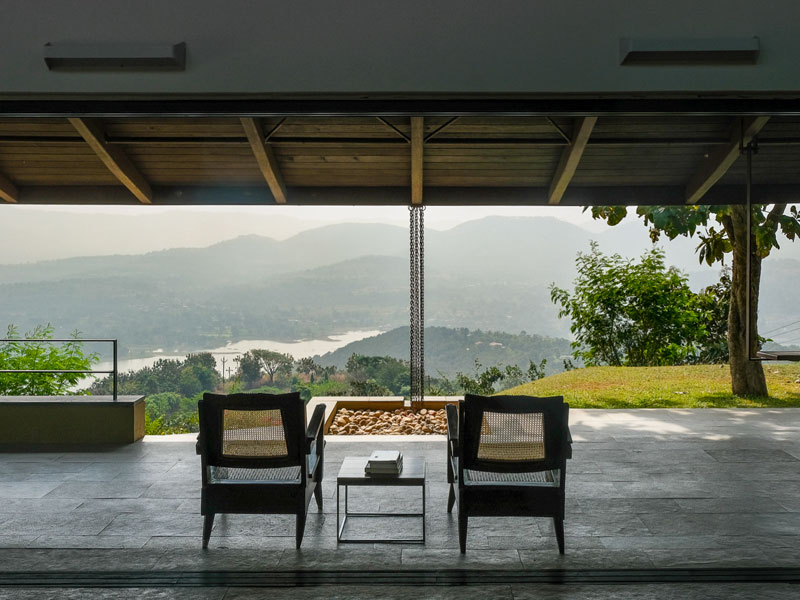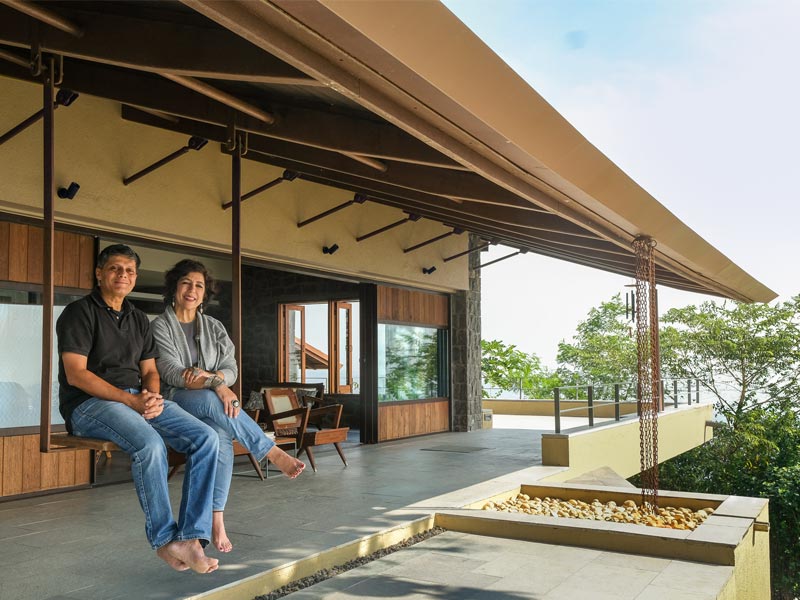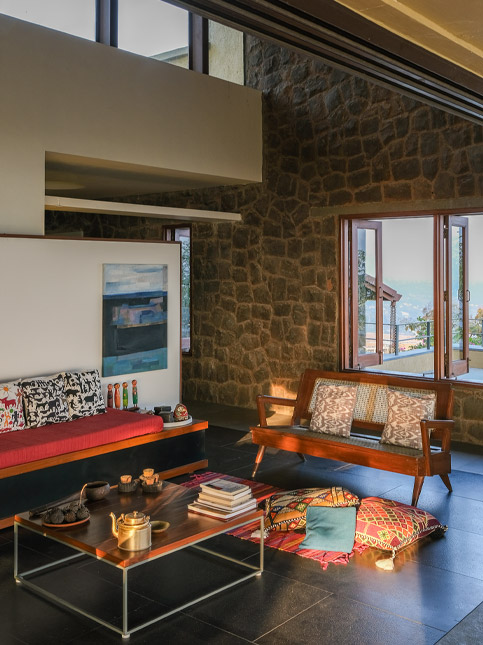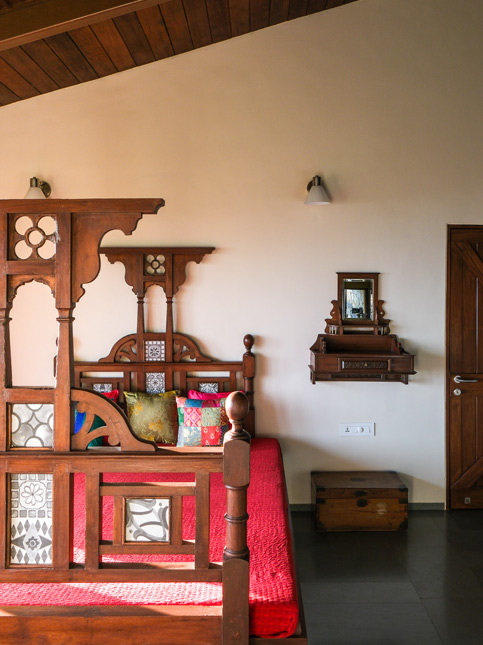Kitchens
- Category Name
- Kitchens
Get an approximate budget for your kitchen design by sharing your space details.
Speak to our design professionals
Share your info, we’ll book your slot.
Will you be living in your space during the renovation?
 Previous Question
Previous Question
 Previous Question
Previous Question
Please Select Date and Day
Appointment Date & time

Designed and owned by Opolis founders Sonal Sancheti and Rahul Gore, this weekend abode in Pune celebrates the surreal beauty surrounding it
Opening to unobstructed views of the lake and mountains from a dreamy vantage point, a home rises along the contours of the land, hugging it in a close embrace. As you inch closer to this space called ‘House on the Ridge’, its architectural marvels come into focus that gently draw you inwards, only to let your gaze wander outwards. We speak to its creators, award-winning architects and partners at Opolis Sonal Sancheti and Rahul Gore, about their family home in Pune.
Sonal Sancheti (SS): Being our first project, this home was built 20 years ago. It is located in Khadakwasla, near Pune, and it is our family weekend home. After two decades, we felt the need to renovate it and relook at a few things. I almost compare it to the Ise Shrine in Japan that gets rebuilt every 20 years.
Rahul Gore (RG): So this house is situated on a ridge and it hugs the contours as it turns at right angles. What this enables is to get a view that is almost a 270-degree panorama, and the real beauty of the house is that you can see a full moon rising on one side and the sun setting on the other by just turning your neck 180 degrees. I think that’s a magical moment.
SS: I don’t think you need a very large space. This home is 2,000 square feet and its main space which is the living and dining, opens up to the view. It is almost like you are borrowing the landscape from the outside into your living space. So this concept of ‘borrowed landscape’ which we learnt in Japan is showcased in its design.
SS: So, I think one of the key factors here is that when you have such an overpowering site with such spectacular views, the house should be kept very simple, with bare minimum touches. It’s almost like a pavilion—like a dot in the beautiful landscape. The structure of this space is a 12 metre columnless span in the verandah that helps us frame the view.
RG: The most interesting part of this home is that its elevation is never seen and it unravels itself slowly from the outside to the inside and then to the view, without actually seeing the house as a whole at any one point of time.
RG: One of the most important things when we consider a building is how to build less. And when you're building on a hill slope, it becomes even more important because you have to cut and fill. When we built this home 20 years ago, machines were not easily available so a lot of it was hand-excavated. This way we also damaged the earth less. Building in these mountainous regions, especially the Sahyadris where wind and rain comes from all directions posed its own challenges. So this house follows the cardinal directions—the roof slopes into the south, the north light gives you lovely daylight, and it takes the onslaught of the monsoon winds. The glass walls in the verandah are protected by the overhang of the roof.
RG: The house uses a basic steel structure for the roof. It has wooden planks with Mangalore tiles above, the flooring is natural stone, and the rubble walls you see have come from the very foundation that was excavated.
SS: The Kali Durga wall that I have created in the mid-landing staircase that goes to the bedroom. That’s my favourite corner.
RG: Mine is the verandah where we spend hours together.
SS: I think that has been our search in all the architectural spaces that we create, especially in this home, and I feel it really explores this thought and can influence how one feels in a certain space. I think it brings out one’s best creations.
All images by Himanshu Lakhwani
Will you be living in your space during the renovation ?
DEC 2023
Please Select Date and Day
Appointment Date & time
17 Oct 23, 03.00PM - 04.00PM









