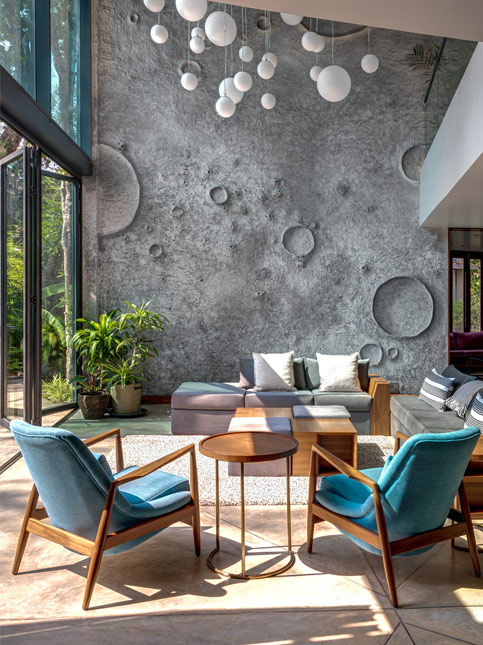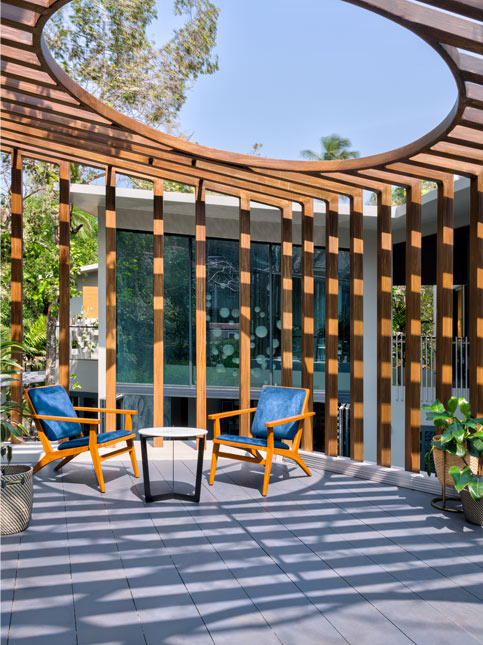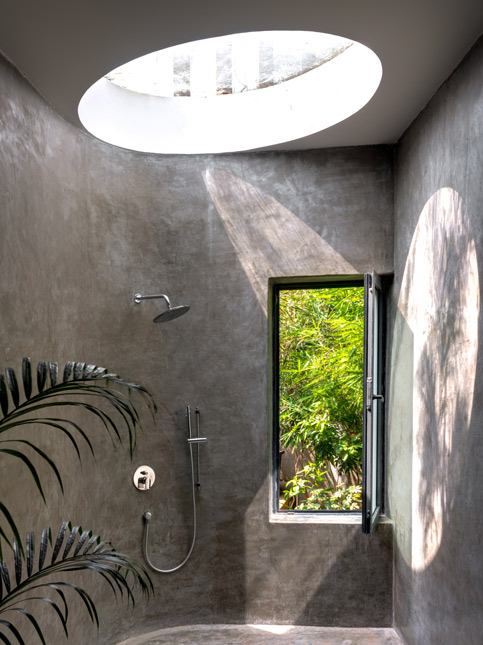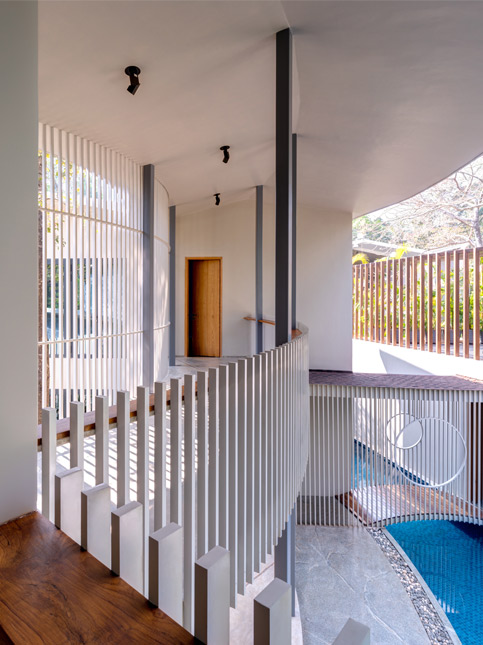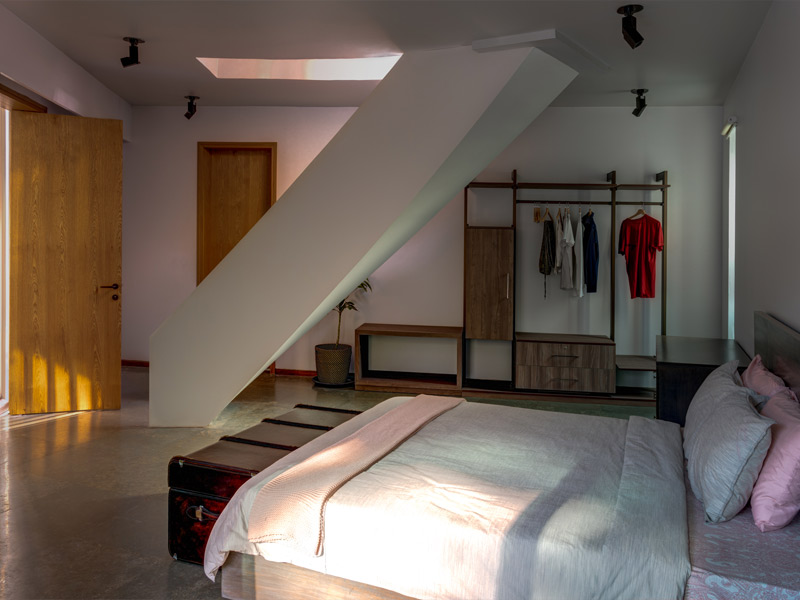Ideas
- Category Name
- Ideas
Want a personalized
Speak to our design professionals
Share your info, we’ll book your slot.
Will you be living in your space during the renovation?
 Previous Question
Previous Question
 Previous Question
Previous Question
Please Select Date and Day
Appointment Date & time

Drawing from the principles of Frank Lloyd Wright's organic architecture, Geoffrey Bawa's tropical architecture and Laurie Baker, this space encapsulates the essence of three celestial elements: the sun, moon, and earth
Nestled in the winding streets of Siolim, a rapidly growing neighborhood in North Goa, you'll discover Madhav Sattanathan's extraordinary abode, Si-Oul, a portmanteau combining Siolim and soul. The house is a representation of Madhav’s innovative spirit, and his drive for meticulous craftsmanship. Si-Oul seamlessly encapsulates the essence of three celestial elements: the sun, moon, and earth. In his quest to construct a vacation home for his family, he was introduced to Goa-based Amita and Vikrant of SAV Architecture and Design, who skillfully brought his vision to life. The Moon House, is also an exclusive short-term rental within the trilogy of Geoffrey Bawa-inspired residences at Si-Oul, and stands as a remarkable embodiment of their collaborative efforts.
Madhav Sattanathan: In late 2013, I embarked on a search for a residence that would serve as our family vacation home in Goa. Recognizing that a home transcends generations, I prioritised quality above all else. Eventually, we stumbled upon a piece of land in Siolim, a lush, tropical paradise, and we instantly knew it was the ideal location to construct our home. I firmly believe that the essence of a house stems from its construction, as homes not only reflect our lifestyle but also carry our legacy forward.
MS: I held meetings with several architects in search of someone who comprehended our aesthetic vision and the significance of our home. It was during this process that we crossed paths with Amita and Vikrant, both alumni of the AA School of Architecture in London and the founders of SAV Architecture & Design, based in Goa. After weeks of careful consideration, they presented us with a comprehensive 92-page concept. This document meticulously addressed every aspect, including factors like sun and wind patterns, as well as techniques to employ various steps and layers in order to maintain a balanced scale and prevent the creation of an imposing and overwhelming structure. We couldn't have chosen anyone with a more attuned sensibility for our project.
MS: The Moon House skillfully combines a blend of well-studied design styles, drawing inspiration from architectural luminaries like Frank Lloyd Wright's organic architecture, Geoffrey Bawa's tropical architecture, and the principles of Bauhaus. We made a conscious effort to minimise the use of straight lines, promoting a natural airflow throughout the structure. Curved walls, louvered panels, and suspended hallways are incorporated to ensure spaces are not only naturally ventilated but also maintain a strong connection with the outdoors. In a similar vein, indoor gardens and sunroofs are strategically positioned to harness sunlight, while water features are employed to naturally cool the surrounding areas. The entire house is designed with an inward-facing layout, allowing for easy visibility from one space to another, creating a fluid and open environment while simultaneously preserving privacy without isolation.
MS: The aesthetic of Geoffrey Bawa plays a pivotal role in our design, exemplified by the overarching theme of Tropical Modernism evident throughout the house. We empowered a local workforce, enabling them to work with familiar materials in novel formats, resulting in sculptural walls, double-height ceiling installations, and precision flooring and lighting. Aluminum strips were used for all expansion joints, creating geometric symmetry and distinguishing between various levels, or "layers" as we prefer to call them. We incorporated the use of Ecotect software to meticulously track sun and wind patterns, allowing us to plan the play of natural light and its accompanying shadows. The Moon House boasts pioneering Schüco doors and windows, marking their debut in India. My admiration for Laurie Baker, celebrated for his endeavors in cost-effective, energy-efficient architecture that optimizes space, ventilation, and natural light, greatly influenced me.
MS: After collecting meteorological data about the estimated average rainfall the property would receive, we built a labyrinth of underground tanks to collect rainwater which can hold 75,000 liters of rainwater which is 25% of the total rainfall. We refrained from digging deeper to prevent any disruption to groundwater levels. Thanks to the property's natural slope, excess rainwater effortlessly flows into the Chapora River. The collected rainwater is subsequently pumped through the home's plumbing system and utilized for non-consumption purposes. When envisioning the property's landscaping, we intentionally designed internal courtyards, private gardens, and green areas around these sections. Where necessary, we introduced young plants, eliminating the environmentally harmful and costly practice of sourcing fully grown foliage. We've cultivated over 138 plants, ensuring that every room opens up to a lush green space. To provide shade and coolness, we planted Gulmohar trees along the central driveway, creating a canopy over the road that reduces direct sunlight and maintains cooler asphalt temperatures during the summer months. Our dedication to sustainable practices earned us the prestigious IGBC gold-level certification. We collaborated closely with the India Green Business Council to meet their rigorous sustainability requirements in their entirety.
MS: The Moon House reflects the celestial inspiration not only in its exterior silhouette but also in its interior design. With its orbital layout and strategically placed louvered panels, it harnesses and scatters light throughout dynamic, angular spaces, achieving a harmonious blend of intimacy and expansiveness. Upon entering the Moon House, you are greeted by substantial hardwood doors adorned with aluminum paneling, intricately carved with lunar cycle motifs. The design captures the afternoon sunlight at a unique angle, casting intriguing patterns of shadows across the foyer's concrete floor.
One of the house's most distinctive features is a bedroom with an internal staircase that leads to an elevated observatory deck. The zenith of the residence is an astonishing living room, adorned with a six-hundred square foot wall meticulously treated with PoP to replicate the moon's blue-gray surface. This grand creation is further enhanced by a gracefully suspended chandelier resembling a cluster of shooting stars.
MS: Since the early 1960s, my parents have been passionate art collectors, primarily focusing on oil-on-canvas pieces. Many of the artworks displayed at the Moon House were thoughtfully curated by my aunt, and they include a notable Pichwai painting. A significant portion of our collection features Gond art, which has its roots in Madhya Pradesh. Interestingly, Gond art shares striking similarities with Australian Aboriginal art, and this connection can be traced back to the geographical convergence of the two communities. My father introduced me to this world of art, and I have continued to be an avid collector ever since.
All images by Fabien Charuau
Will you be living in your space during the renovation ?
DEC 2023
Please Select Date and Day
Appointment Date & time
17 Oct 23, 03.00PM - 04.00PM




